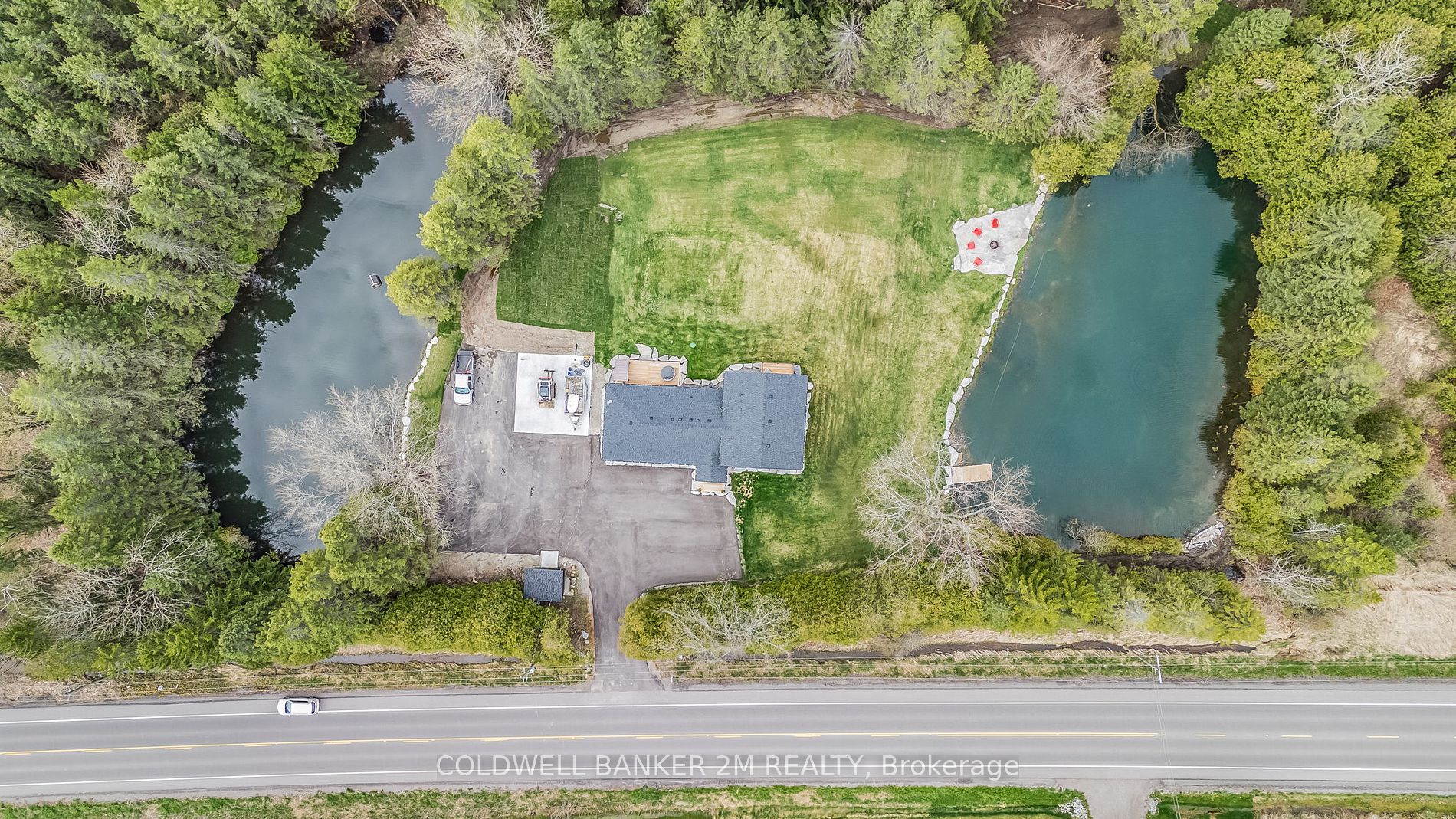$1,550,000
Available - For Sale
Listing ID: E8316416
5446 Newtonville Rd , Clarington, L0A 1J0, Ontario
| Welcome to 5446 Newtonville Road in Newtonville, Ontario. This Beautifully Renovated Home Offers an Ample Amount of Space for a Growing Family. Open Concept Main Floor Features a Bright & Welcoming Front Foyer, Spacious Kitchen with Stainless Steel Appliances, Breakfast Bar and Quartz Countertops. Main Floor Office, a Third Bedroom and a Trendy 4 Piece Bathroom. Living Room with a Gas Fireplace and an Oversized Patio Door Leading to the Large Deck and Backyard. Master Bedroom with a Sliding Glass Door Leading to the Private Deck, Built in Closet, 4 Piece Ensuite. Second Bedroom with Large Windows and a Walk in Closet. Large Rec Room on the Lower Level with Plenty of Above Grade Windows to Allow for Lots of Natural Light to Come Through. Beautifully Landscaped 2.17 Acres of Land, 2 Natural Spring Fed Artesian Ponds. Both Ponds Stocked with Trout, Maybe a Snapper, and some Beautiful Ducks Call the Ponds Home. Sit @ Night and Listen to the Serene Sounds of the Frogs, Toads, and the Waterfall. Landscaped Granite Flagstone Fireplace just on the Edge of the Pond. Paved Driveway with Ample Parking (Enough for 10+ Cars). Such an Amazing Place to Call Home. |
| Extras: Open House on Sunday, May 19th from 2-4pm! See You There! |
| Price | $1,550,000 |
| Taxes: | $3868.29 |
| Address: | 5446 Newtonville Rd , Clarington, L0A 1J0, Ontario |
| Lot Size: | 458.21 x 220.09 (Feet) |
| Acreage: | 2-4.99 |
| Directions/Cross Streets: | Newtonville Rd. & Con. 6 |
| Rooms: | 7 |
| Bedrooms: | 4 |
| Bedrooms +: | |
| Kitchens: | 1 |
| Family Room: | N |
| Basement: | Finished, Half |
| Property Type: | Detached |
| Style: | Sidesplit 3 |
| Exterior: | Other |
| Garage Type: | None |
| (Parking/)Drive: | Private |
| Drive Parking Spaces: | 10 |
| Pool: | None |
| Other Structures: | Garden Shed |
| Property Features: | Lake/Pond, Level |
| Fireplace/Stove: | Y |
| Heat Source: | Propane |
| Heat Type: | Forced Air |
| Central Air Conditioning: | Central Air |
| Laundry Level: | Lower |
| Elevator Lift: | N |
| Sewers: | Septic |
| Water: | Well |
$
%
Years
This calculator is for demonstration purposes only. Always consult a professional
financial advisor before making personal financial decisions.
| Although the information displayed is believed to be accurate, no warranties or representations are made of any kind. |
| COLDWELL BANKER 2M REALTY |
|
|

Ali Aliasgari
Broker
Dir:
416-904-9571
Bus:
905-507-4776
Fax:
905-507-4779
| Virtual Tour | Book Showing | Email a Friend |
Jump To:
At a Glance:
| Type: | Freehold - Detached |
| Area: | Durham |
| Municipality: | Clarington |
| Neighbourhood: | Rural Clarington |
| Style: | Sidesplit 3 |
| Lot Size: | 458.21 x 220.09(Feet) |
| Tax: | $3,868.29 |
| Beds: | 4 |
| Baths: | 3 |
| Fireplace: | Y |
| Pool: | None |
Locatin Map:
Payment Calculator:


























