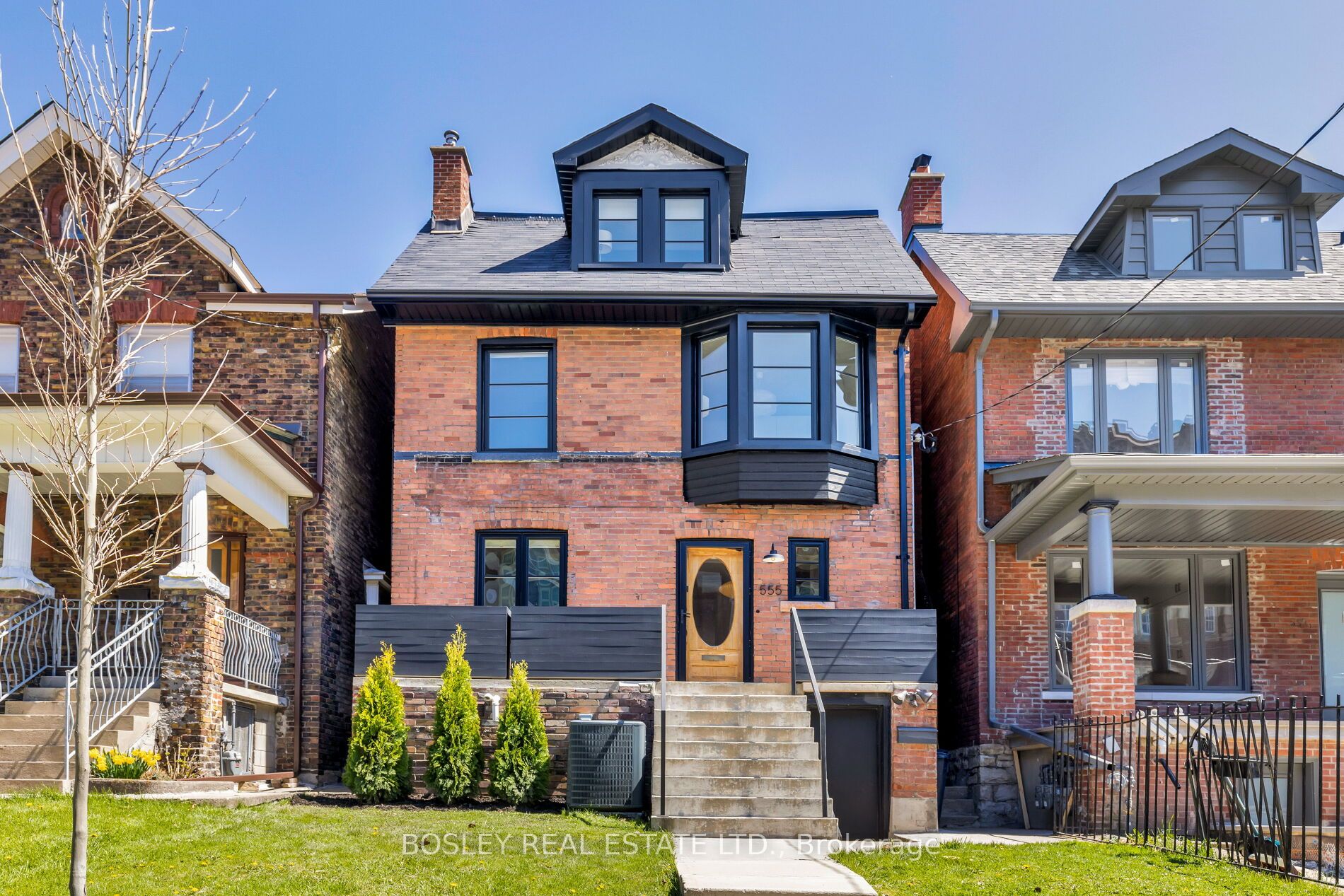$2,735,000
Available - For Sale
Listing ID: C8317722
555 Shaw St , Toronto, M6G 3L5, Ontario
| Welcome to 555 Shaw St. situated in the heart of vibrant Little Italy. This grand 5 bdrm (all with closets), 3 bath, solid brick Edwardian property sits on a rare & expansive 25' wide lot w/3 car parking that is perfect for any sized family. A sprawling backyard oasis is ideal for leisurely afternoons & alfresco gatherings, w/ample space for children to play & barbecue enthusiasts to indulge. This homes scale & number of rooms allows for many uses including a home office or gym. A blend of original restoration & contemporary renovation including new sizeable windows & glass doors allows for an abundance of warm natural light to permeate all living spaces throughout the day. Eating in the dining room beside the chefs kitchen while looking out onto the verdant garden is a dream for all. The lower suite with its own entrance can generate income, be a nanny suite or can easily be added back to the main living space. Although quiet, the location is very walkable to the abundant retail shops, grocery stores, cafes & restaurants of Bloor, Harbord, College & trendy Dundas & Ossington. Great schools, beautiful parks & quick access to TTC all make this the perfect place to call home. Experience urban living at its finest! |
| Extras: Neighbourhood report, floor plans & video attached to listing. |
| Price | $2,735,000 |
| Taxes: | $7282.37 |
| Address: | 555 Shaw St , Toronto, M6G 3L5, Ontario |
| Lot Size: | 25.00 x 128.50 (Feet) |
| Directions/Cross Streets: | College And Ossington |
| Rooms: | 9 |
| Rooms +: | 2 |
| Bedrooms: | 5 |
| Bedrooms +: | 1 |
| Kitchens: | 1 |
| Kitchens +: | 1 |
| Family Room: | N |
| Basement: | Apartment, Sep Entrance |
| Approximatly Age: | 100+ |
| Property Type: | Detached |
| Style: | 3-Storey |
| Exterior: | Brick |
| Garage Type: | None |
| (Parking/)Drive: | Lane |
| Drive Parking Spaces: | 3 |
| Pool: | None |
| Other Structures: | Garden Shed |
| Approximatly Age: | 100+ |
| Approximatly Square Footage: | 2000-2500 |
| Property Features: | Library, Park, Place Of Worship, Public Transit, Rec Centre, School |
| Fireplace/Stove: | N |
| Heat Source: | Gas |
| Heat Type: | Forced Air |
| Central Air Conditioning: | Central Air |
| Sewers: | Sewers |
| Water: | Municipal |
$
%
Years
This calculator is for demonstration purposes only. Always consult a professional
financial advisor before making personal financial decisions.
| Although the information displayed is believed to be accurate, no warranties or representations are made of any kind. |
| BOSLEY REAL ESTATE LTD. |
|
|

Ali Aliasgari
Broker
Dir:
416-904-9571
Bus:
905-507-4776
Fax:
905-507-4779
| Virtual Tour | Book Showing | Email a Friend |
Jump To:
At a Glance:
| Type: | Freehold - Detached |
| Area: | Toronto |
| Municipality: | Toronto |
| Neighbourhood: | Palmerston-Little Italy |
| Style: | 3-Storey |
| Lot Size: | 25.00 x 128.50(Feet) |
| Approximate Age: | 100+ |
| Tax: | $7,282.37 |
| Beds: | 5+1 |
| Baths: | 3 |
| Fireplace: | N |
| Pool: | None |
Locatin Map:
Payment Calculator:


























