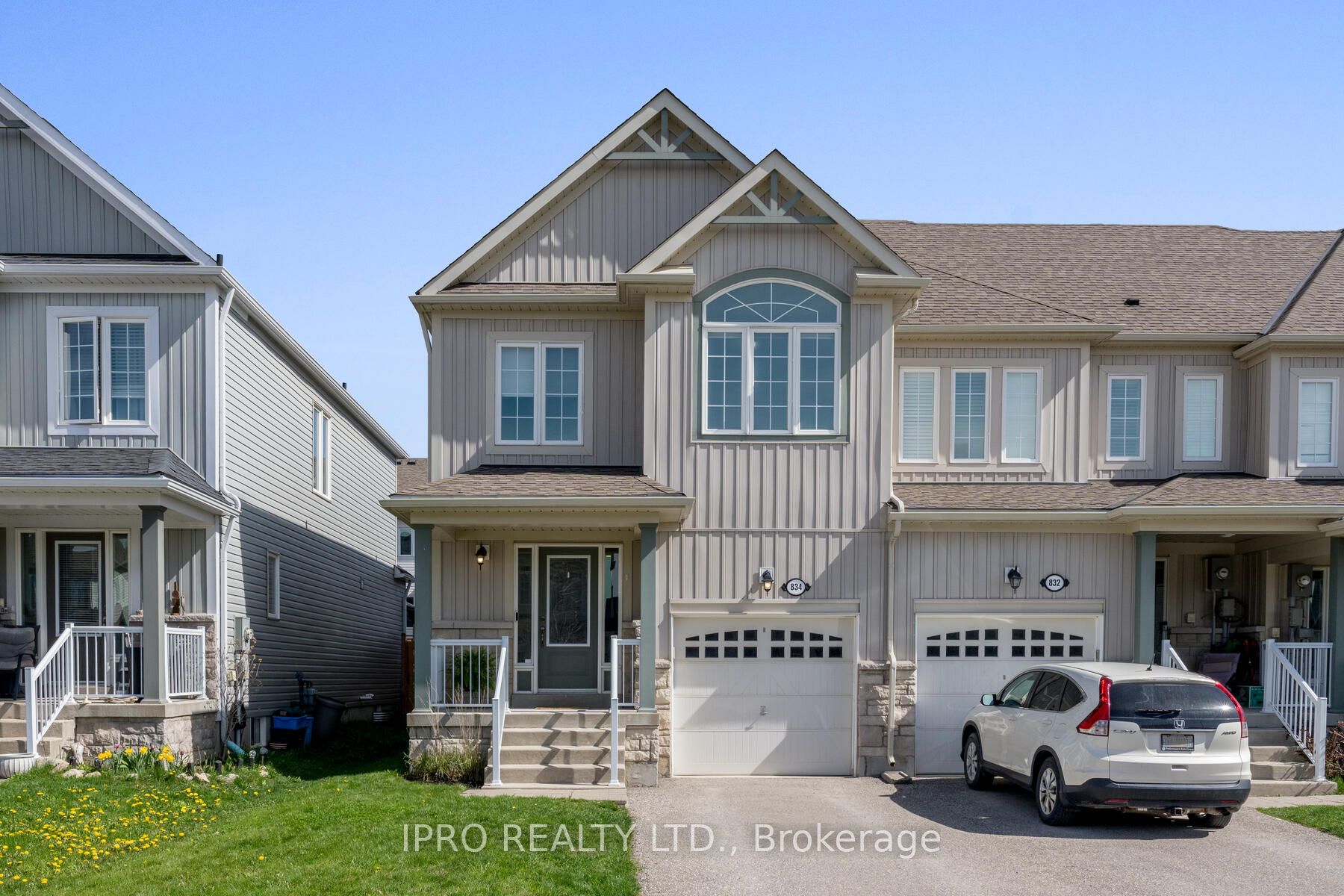$699,900
Available - For Sale
Listing ID: X8316126
834 Cook Cres , Shelburne, L9V 3T9, Ontario
| Don't delay! HERE ARE 5 REASONS WHY YOU SHOULD MAKE THIS PLACE HOME: (1) TURN KEY! No renovations needed - Simply move in to this 1500 sq ft airy and bright, lovingly cared for END UNIT townhome! (2) SMART LAYOUT! Upper level laundry, executive primary suite with ensuite bathroom and walk-in wardrobe, generously sized bedrooms, a large window that lights up the staircase, open concept main floor, and high ceilings in the basement. (3) RELAX! Enjoy summer evenings on your newly hardscaped patio in your private, fully-fenced backyard (with side yard gated access!). (4) GET YOUR STEPS IN! Go for lovely strolls with your fur baby in this super walkable and friendly community. (5) AMPLE PARKING! No sidewalk on this side of the street means that there is space for 3 vehicles in your garage/drive. There are so many other features to see - It is certainly worth the visit! |
| Extras: RO filter, humidifier & air purifier, backflow valve, water softener, custom top-down blinds & pot lights in great rm, central vac, wainscotting in primary bdrm & feature wall in 3rd bdrm, hardwood railing & gas bbq hookup. |
| Price | $699,900 |
| Taxes: | $3704.00 |
| DOM | 7 |
| Occupancy by: | Owner |
| Address: | 834 Cook Cres , Shelburne, L9V 3T9, Ontario |
| Lot Size: | 24.61 x 101.71 (Feet) |
| Directions/Cross Streets: | Col Phillips To Brett To Cook |
| Rooms: | 6 |
| Bedrooms: | 3 |
| Bedrooms +: | |
| Kitchens: | 1 |
| Family Room: | N |
| Basement: | Full |
| Approximatly Age: | 6-15 |
| Property Type: | Att/Row/Twnhouse |
| Style: | 2-Storey |
| Exterior: | Brick, Vinyl Siding |
| Garage Type: | Attached |
| (Parking/)Drive: | Private |
| Drive Parking Spaces: | 2 |
| Pool: | None |
| Approximatly Age: | 6-15 |
| Approximatly Square Footage: | 1100-1500 |
| Property Features: | Fenced Yard, Park, Place Of Worship, Rec Centre, School |
| Fireplace/Stove: | N |
| Heat Source: | Gas |
| Heat Type: | Forced Air |
| Central Air Conditioning: | Central Air |
| Laundry Level: | Upper |
| Sewers: | Sewers |
| Water: | Municipal |
| Utilities-Cable: | Y |
| Utilities-Hydro: | Y |
| Utilities-Sewers: | Y |
| Utilities-Gas: | Y |
| Utilities-Municipal Water: | Y |
| Utilities-Telephone: | Y |
$
%
Years
This calculator is for demonstration purposes only. Always consult a professional
financial advisor before making personal financial decisions.
| Although the information displayed is believed to be accurate, no warranties or representations are made of any kind. |
| IPRO REALTY LTD. |
|
|

Ali Aliasgari
Broker
Dir:
416-904-9571
Bus:
905-507-4776
Fax:
905-507-4779
| Virtual Tour | Book Showing | Email a Friend |
Jump To:
At a Glance:
| Type: | Freehold - Att/Row/Twnhouse |
| Area: | Dufferin |
| Municipality: | Shelburne |
| Neighbourhood: | Shelburne |
| Style: | 2-Storey |
| Lot Size: | 24.61 x 101.71(Feet) |
| Approximate Age: | 6-15 |
| Tax: | $3,704 |
| Beds: | 3 |
| Baths: | 3 |
| Fireplace: | N |
| Pool: | None |
Locatin Map:
Payment Calculator:


























