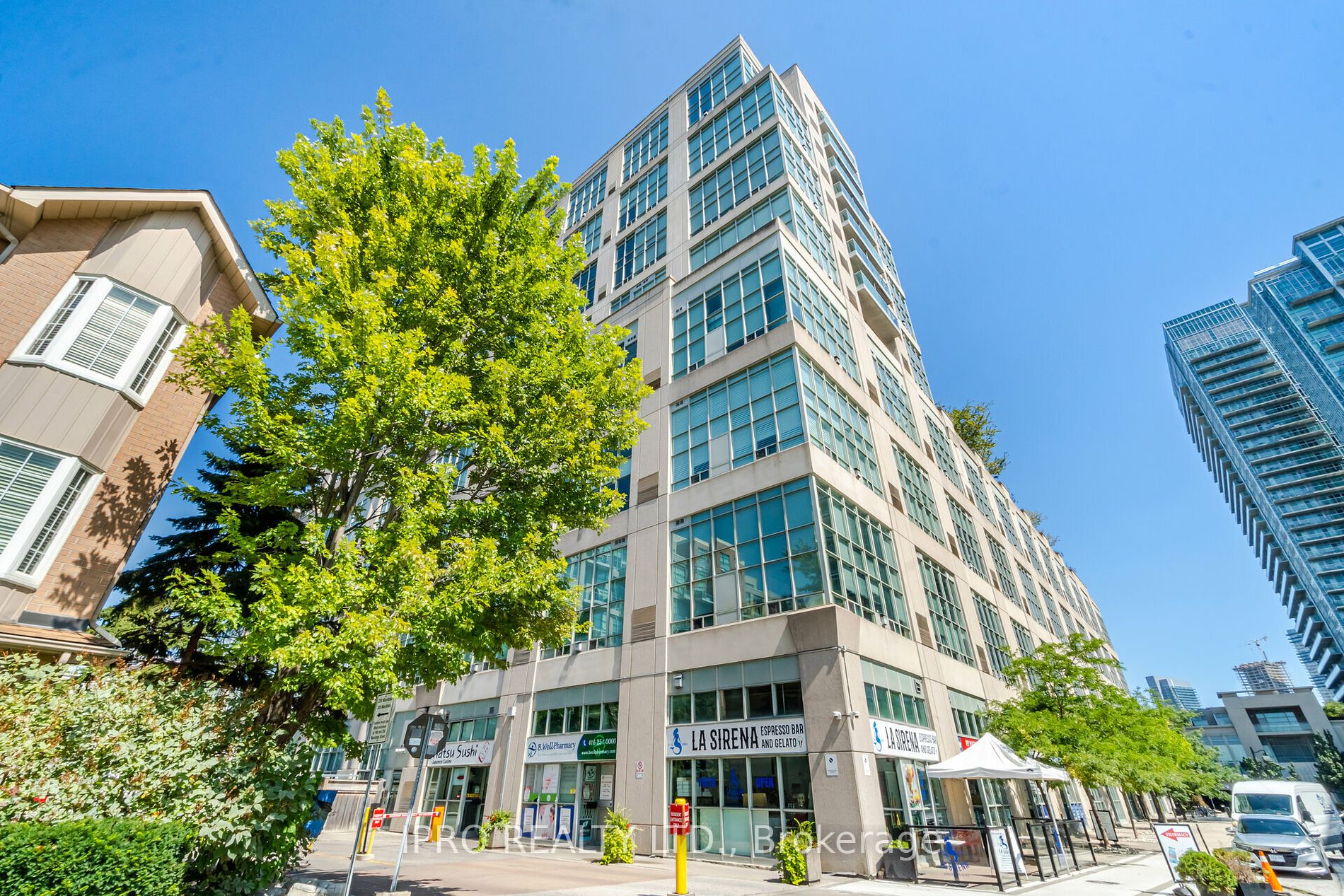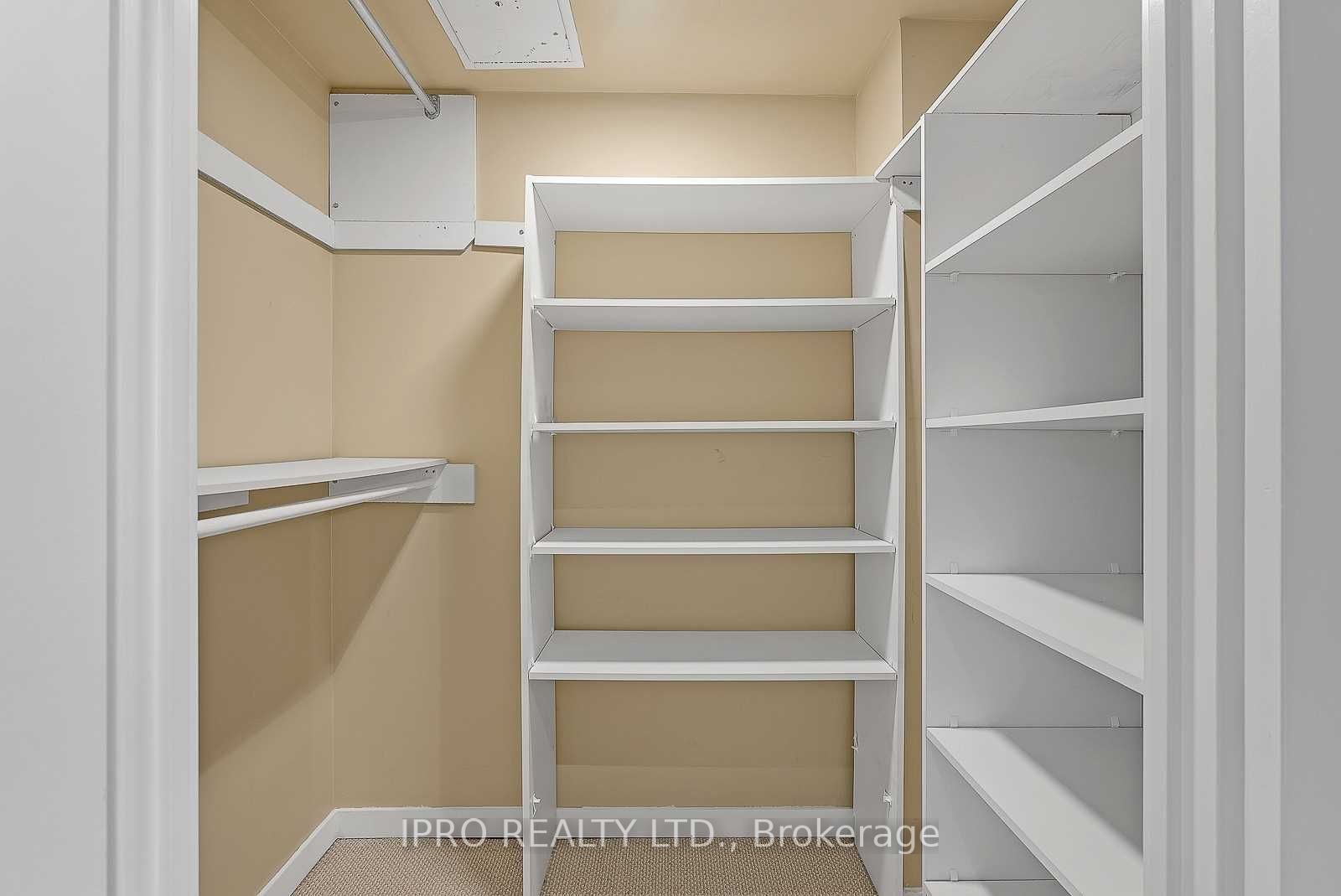$650,000
Available - For Sale
Listing ID: W8315604
250 Manitoba St , Unit 715, Toronto, M8Y 4G8, Ontario
| The Sky Lofts @ Mystic Pointe welcomes you home. This open concept sun-filled two level loft, with two washrooms boast 17 feet ceilings with large windows that touch the sky. The gas fireplace ignites the extended open concept living area for friends & family to enjoy. The bright spacious kitchen with breakfast bar is the kitchen you have been looking for. Extra in-unit walk-in Pantry/Storage Space, in-unit private washer & dryer, huge walk-in closet, special premium parking spot with a Private 11 Feet x 5.5 Feet Locker (60 sqft) 10 Feet High behind the parking spot for easy access and storage, which only a few selected units have (Value $20k+). Close to all amenities, Including the Go Station, Costco, Grocery Store, Transit & walking distance to the Lake and Restaurants! |
| Extras: Private Premium Locker/Storage Space Purchased by Owner, which is connected to the Parking Spot. 60 sqft Locker by 10 feet high (Value $20K+) |
| Price | $650,000 |
| Taxes: | $1837.20 |
| Maintenance Fee: | 696.00 |
| Occupancy by: | Tenant |
| Address: | 250 Manitoba St , Unit 715, Toronto, M8Y 4G8, Ontario |
| Province/State: | Ontario |
| Property Management | Crossbridge Condominium Services Ltd. 416-252-5897 |
| Condo Corporation No | MTCC |
| Level | 7 |
| Unit No | 14 |
| Locker No | 71 |
| Directions/Cross Streets: | Manitoba St & Legion Rd |
| Rooms: | 5 |
| Bedrooms: | 1 |
| Bedrooms +: | |
| Kitchens: | 1 |
| Family Room: | N |
| Basement: | None |
| Property Type: | Condo Apt |
| Style: | Loft |
| Exterior: | Concrete |
| Garage Type: | Underground |
| Garage(/Parking)Space: | 1.00 |
| Drive Parking Spaces: | 1 |
| Park #1 | |
| Parking Spot: | 71 |
| Parking Type: | Owned |
| Legal Description: | 3 |
| Exposure: | Sw |
| Balcony: | None |
| Locker: | Exclusive |
| Pet Permited: | Restrict |
| Approximatly Square Footage: | 700-799 |
| Building Amenities: | Bike Storage, Exercise Room, Gym |
| Property Features: | Beach, Clear View, Marina, Park, Public Transit |
| Maintenance: | 696.00 |
| Water Included: | Y |
| Common Elements Included: | Y |
| Parking Included: | Y |
| Building Insurance Included: | Y |
| Fireplace/Stove: | Y |
| Heat Source: | Gas |
| Heat Type: | Forced Air |
| Central Air Conditioning: | Central Air |
| Laundry Level: | Upper |
$
%
Years
This calculator is for demonstration purposes only. Always consult a professional
financial advisor before making personal financial decisions.
| Although the information displayed is believed to be accurate, no warranties or representations are made of any kind. |
| IPRO REALTY LTD. |
|
|

Ali Aliasgari
Broker
Dir:
416-904-9571
Bus:
905-507-4776
Fax:
905-507-4779
| Virtual Tour | Book Showing | Email a Friend |
Jump To:
At a Glance:
| Type: | Condo - Condo Apt |
| Area: | Toronto |
| Municipality: | Toronto |
| Neighbourhood: | Mimico |
| Style: | Loft |
| Tax: | $1,837.2 |
| Maintenance Fee: | $696 |
| Beds: | 1 |
| Baths: | 2 |
| Garage: | 1 |
| Fireplace: | Y |
Locatin Map:
Payment Calculator:


























