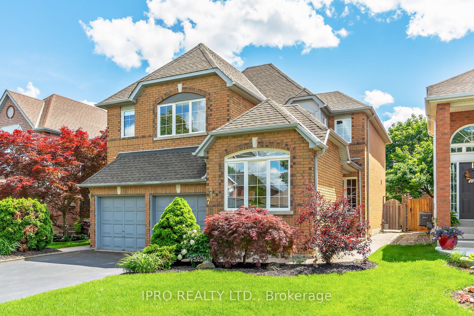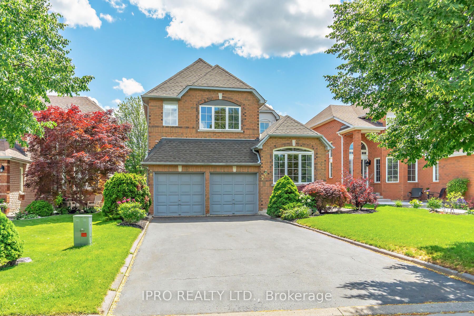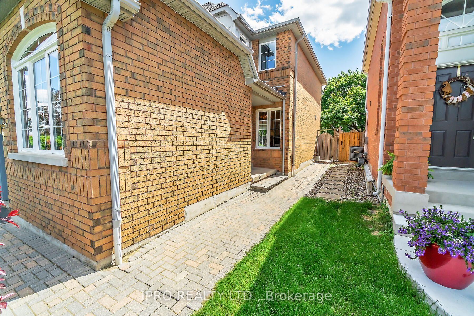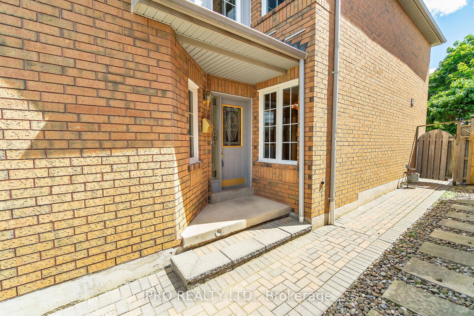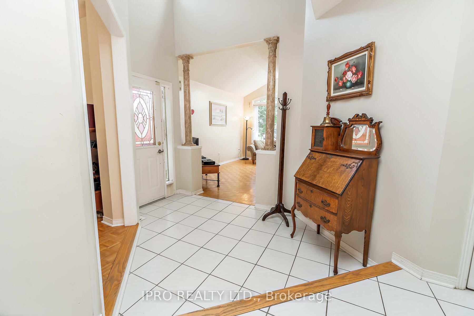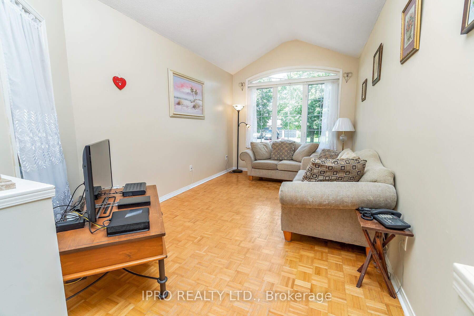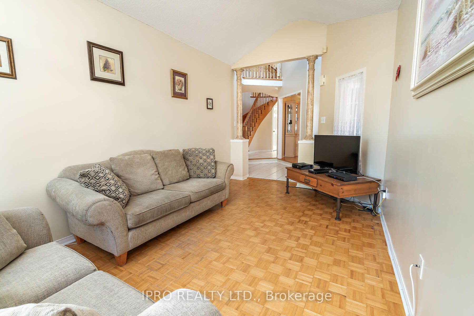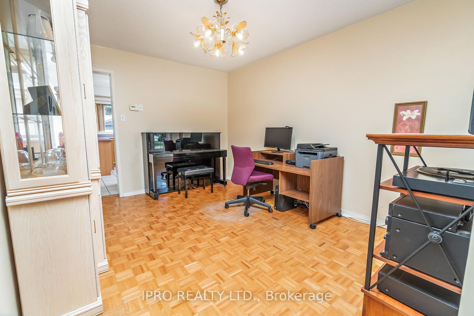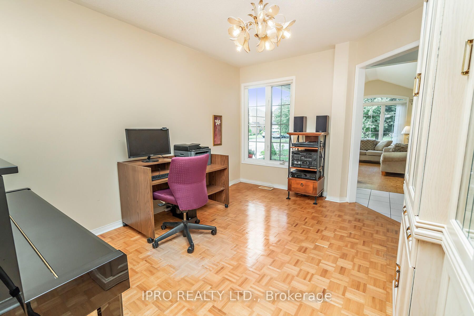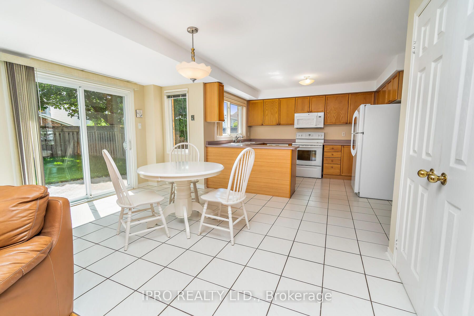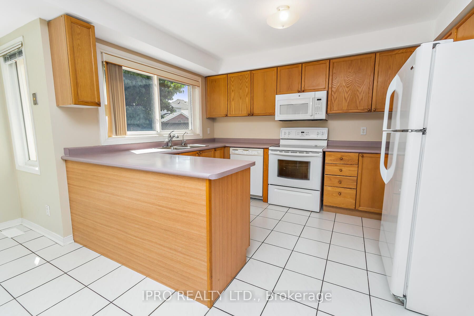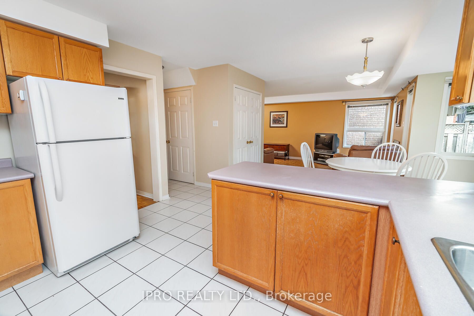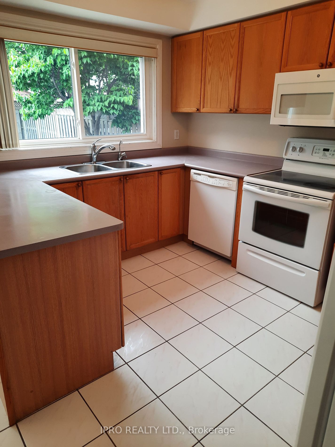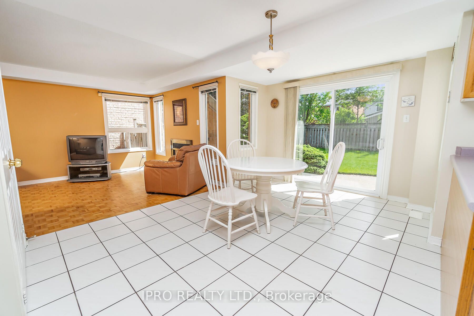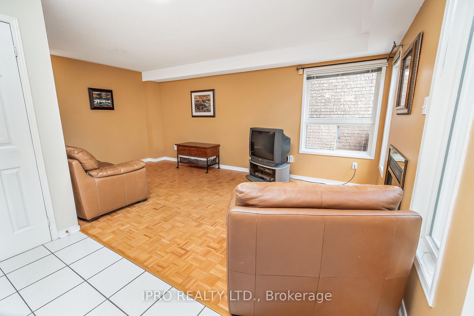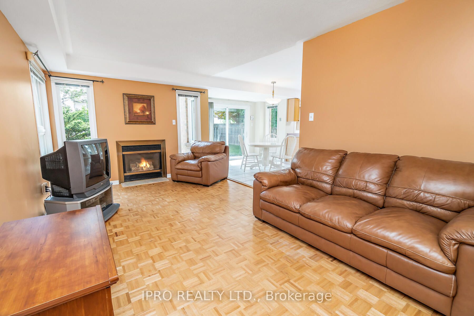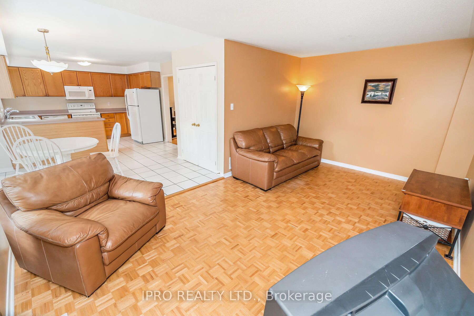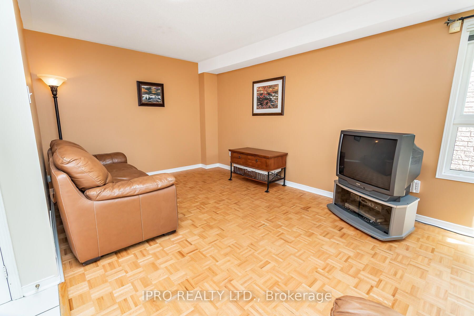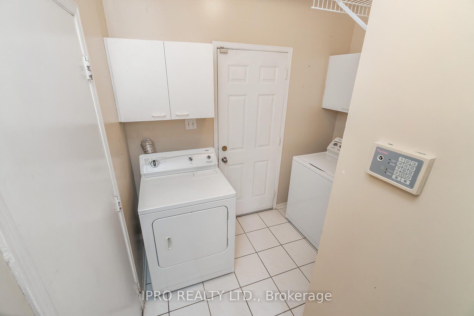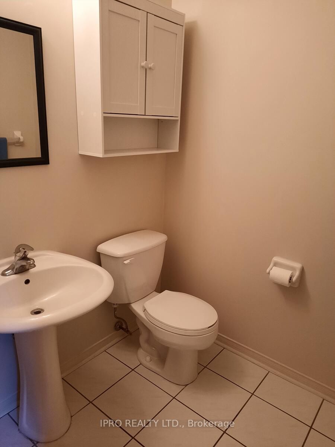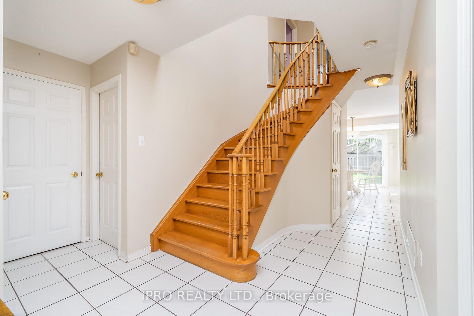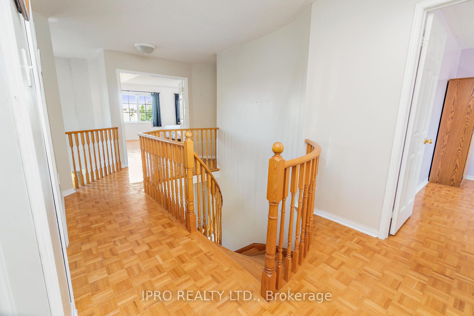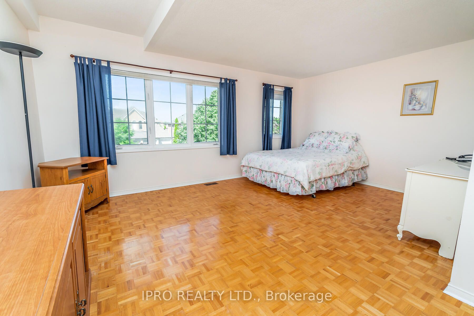$1,399,999
Available - For Sale
Listing ID: W8263336
7 Curry Cres , Halton Hills, L7G 5L4, Ontario
| Superb location! family-friendly 2500 sqft, 4 plus 1 bedroom home in established quiet neighbourhood in Georgetown South (west of Mountainview). 5 minute walk to 3 schools, steps from park and trails. Close to grocery store, retailers, restaurants. Very large backyard. **New furnace (Nov 2023) superior Trane model** New Culligan built-in water filtration system, top-quality Culligan water softener - all owned. Enercare water heater is only rental (newly installed). New plumbing features in bathroom(all toilets are new) and new main water shut-off with easy turn valve. Water pressure on this property is excellent throughout home. Vinyl windows (not wood!), some new including new patio door. Kitchen has a large pantry. Main floor laundry. Primary bedroom is huge with walk-in closet, 5 piece ensuite bathroom. Garage easily fits 2 vehicles, 4-car driveway. All perennials in Landscaping, minimal maintenance, just leave it and it grows up! Purchase this well-maintained home with solid structure rather than only decorative features. This investment property will always keep its value relative to the market in this highly sought-after area. A gem for you to easily add your own personal touch! |
| Mortgage: Treat as Free and Clear |
| Extras: New furnace Nov 23, security system available, water softener, new water filtration system, finished bsmt with extra bedroom and large storage area, no municipal sidewalk, garage door openers. |
| Price | $1,399,999 |
| Taxes: | $5593.69 |
| DOM | 10 |
| Occupancy by: | Owner |
| Address: | 7 Curry Cres , Halton Hills, L7G 5L4, Ontario |
| Lot Size: | 40.94 x 119.02 (Feet) |
| Acreage: | < .50 |
| Directions/Cross Streets: | Miller Dr / Eaton St |
| Rooms: | 8 |
| Rooms +: | 2 |
| Bedrooms: | 4 |
| Bedrooms +: | 1 |
| Kitchens: | 1 |
| Family Room: | Y |
| Basement: | Finished |
| Approximatly Age: | 16-30 |
| Property Type: | Detached |
| Style: | 2-Storey |
| Exterior: | Brick |
| Garage Type: | Built-In |
| (Parking/)Drive: | Pvt Double |
| Drive Parking Spaces: | 4 |
| Pool: | None |
| Approximatly Age: | 16-30 |
| Approximatly Square Footage: | 2500-3000 |
| Property Features: | Fenced Yard, Park, Place Of Worship, School |
| Fireplace/Stove: | Y |
| Heat Source: | Gas |
| Heat Type: | Forced Air |
| Central Air Conditioning: | Central Air |
| Laundry Level: | Main |
| Sewers: | Sewers |
| Water: | Municipal |
| Water Supply Types: | Comm Well |
| Utilities-Cable: | A |
| Utilities-Hydro: | Y |
| Utilities-Sewers: | Y |
| Utilities-Gas: | Y |
| Utilities-Municipal Water: | Y |
| Utilities-Telephone: | Y |
$
%
Years
This calculator is for demonstration purposes only. Always consult a professional
financial advisor before making personal financial decisions.
| Although the information displayed is believed to be accurate, no warranties or representations are made of any kind. |
| IPRO REALTY LTD. |
|
|

Ali Aliasgari
Broker
Dir:
416-904-9571
Bus:
905-507-4776
Fax:
905-507-4779
| Book Showing | Email a Friend |
Jump To:
At a Glance:
| Type: | Freehold - Detached |
| Area: | Halton |
| Municipality: | Halton Hills |
| Neighbourhood: | Georgetown |
| Style: | 2-Storey |
| Lot Size: | 40.94 x 119.02(Feet) |
| Approximate Age: | 16-30 |
| Tax: | $5,593.69 |
| Beds: | 4+1 |
| Baths: | 3 |
| Fireplace: | Y |
| Pool: | None |
Locatin Map:
Payment Calculator:

