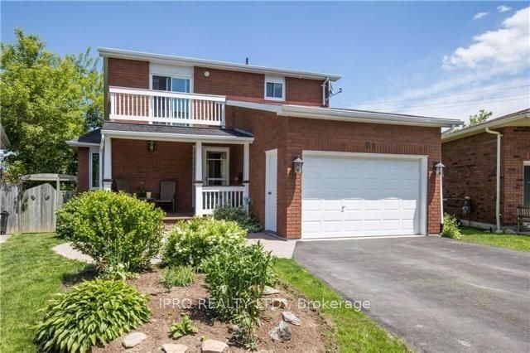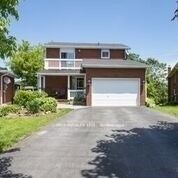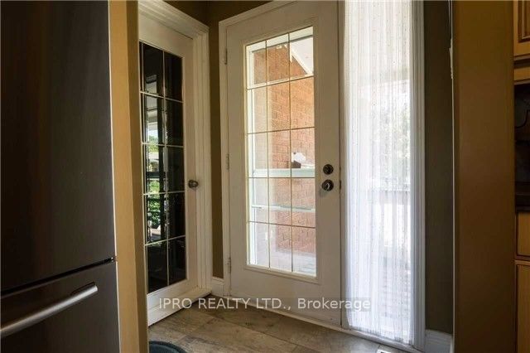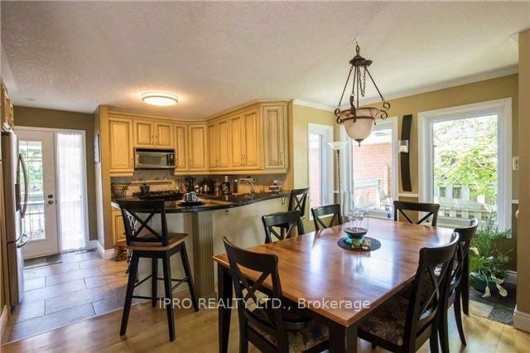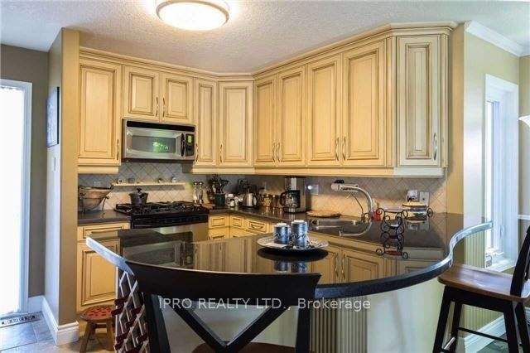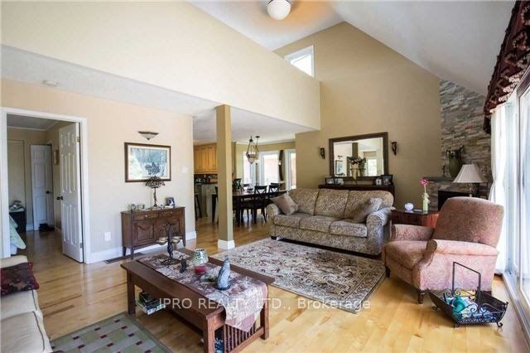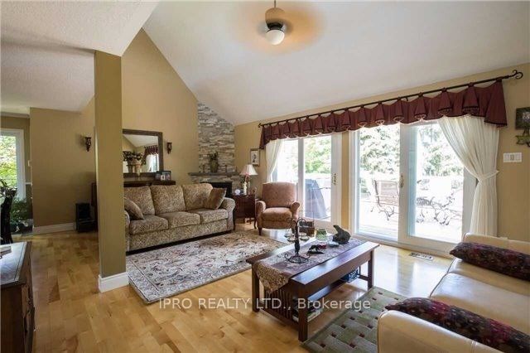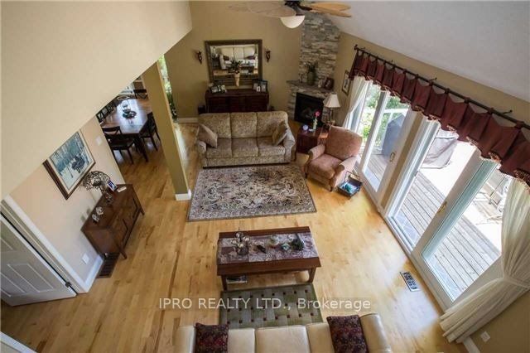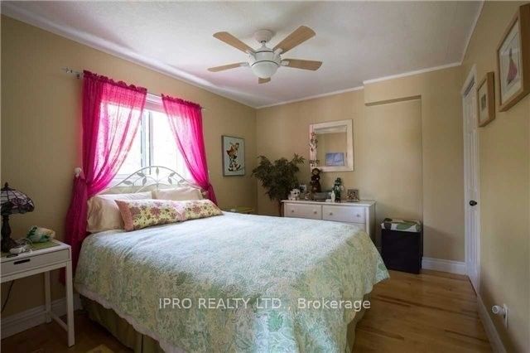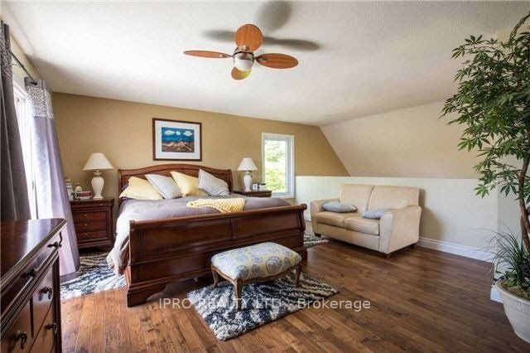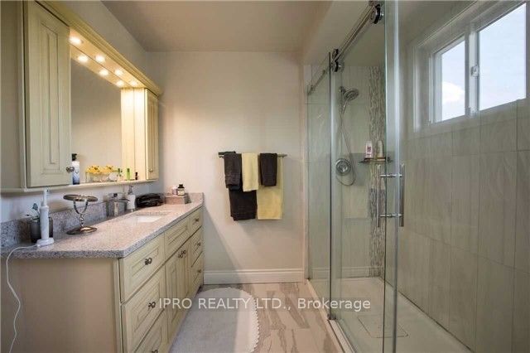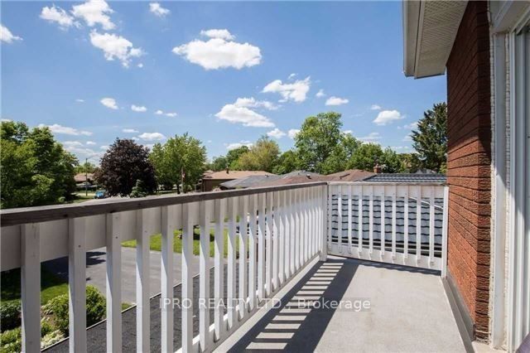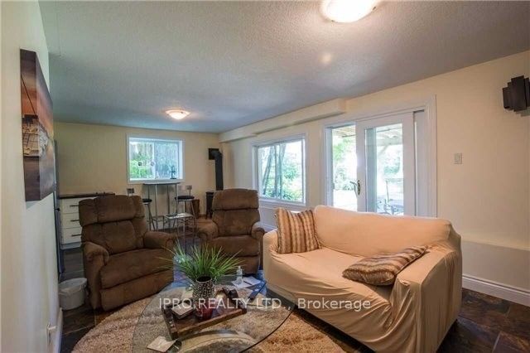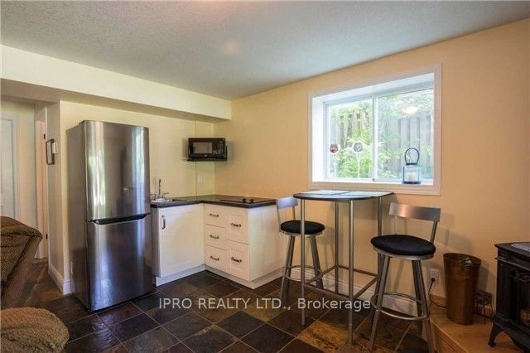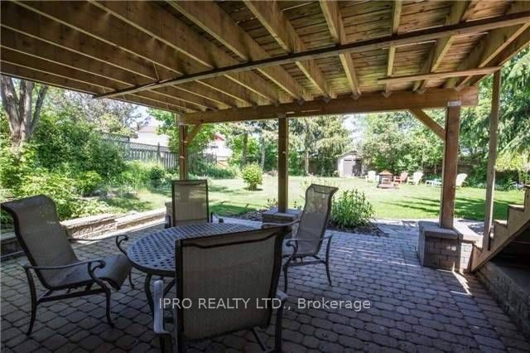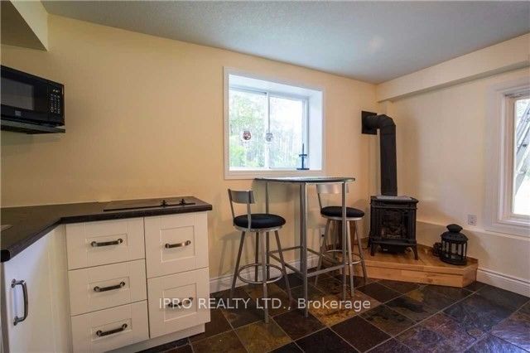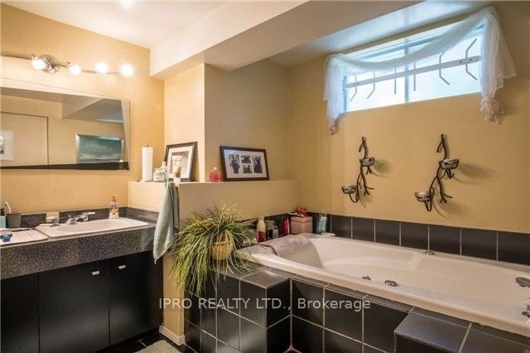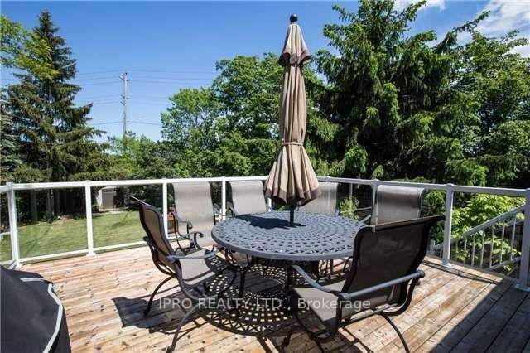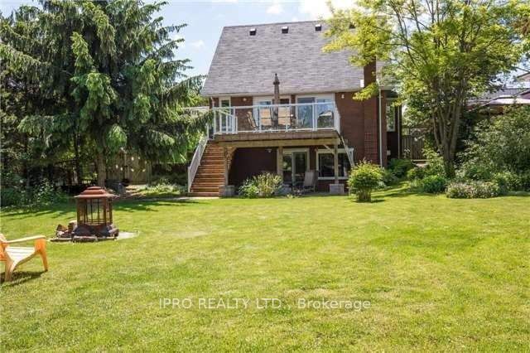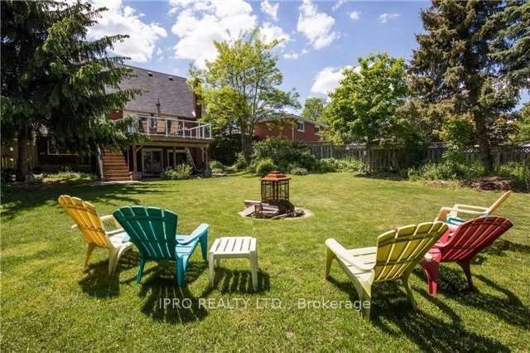$839,000
Available - For Sale
Listing ID: S8261550
61 Buchanan St , Barrie, L4M 6B4, Ontario
| Stunning custom brick home that boasts lots of windows, double glass doors giving view to a very large private backyard. 16x16 deck with temperate glass and gas BBQ hook up. Corner floor to ceiling fireplace, chalet style cathedral ceiling, walk upstairs to a renovated large loft bedroom with a 3-Pc shower and large closet. Hardwood floors on main level and upstairs. Totally self contained bsmt with washer, dryer, fireplace, large windows, very dry and patio doors to a large interlocking patio. This home has newer windows & new roof in 2020. Lots of quality upgrades. Close to RVH, Georgian College, Johnsons Beach and transportation. A must see!! |
| Extras: Top quality upgrades. Walk-out finished basement & washer and dryer. |
| Price | $839,000 |
| Taxes: | $4390.00 |
| DOM | 10 |
| Occupancy by: | Own+Ten |
| Address: | 61 Buchanan St , Barrie, L4M 6B4, Ontario |
| Lot Size: | 30.05 x 150.00 (Feet) |
| Acreage: | < .50 |
| Directions/Cross Streets: | Blake To Steel To Corrinhall |
| Rooms: | 5 |
| Rooms +: | 2 |
| Bedrooms: | 2 |
| Bedrooms +: | 1 |
| Kitchens: | 1 |
| Kitchens +: | 1 |
| Family Room: | Y |
| Basement: | Fin W/O, Sep Entrance |
| Property Type: | Detached |
| Style: | 1 1/2 Storey |
| Exterior: | Brick |
| Garage Type: | Attached |
| (Parking/)Drive: | Private |
| Drive Parking Spaces: | 4 |
| Pool: | None |
| Other Structures: | Garden Shed |
| Approximatly Square Footage: | 1100-1500 |
| Property Features: | Clear View, Fenced Yard, Hospital, Public Transit, School Bus Route |
| Fireplace/Stove: | Y |
| Heat Source: | Gas |
| Heat Type: | Forced Air |
| Central Air Conditioning: | Central Air |
| Laundry Level: | Upper |
| Elevator Lift: | N |
| Sewers: | Sewers |
| Water: | Municipal |
| Water Supply Types: | Comm Well |
| Utilities-Cable: | Y |
| Utilities-Hydro: | Y |
| Utilities-Sewers: | Y |
| Utilities-Gas: | Y |
| Utilities-Municipal Water: | Y |
| Utilities-Telephone: | A |
$
%
Years
This calculator is for demonstration purposes only. Always consult a professional
financial advisor before making personal financial decisions.
| Although the information displayed is believed to be accurate, no warranties or representations are made of any kind. |
| IPRO REALTY LTD. |
|
|

Ali Aliasgari
Broker
Dir:
416-904-9571
Bus:
905-507-4776
Fax:
905-507-4779
| Book Showing | Email a Friend |
Jump To:
At a Glance:
| Type: | Freehold - Detached |
| Area: | Simcoe |
| Municipality: | Barrie |
| Neighbourhood: | Grove East |
| Style: | 1 1/2 Storey |
| Lot Size: | 30.05 x 150.00(Feet) |
| Tax: | $4,390 |
| Beds: | 2+1 |
| Baths: | 3 |
| Fireplace: | Y |
| Pool: | None |
Locatin Map:
Payment Calculator:

