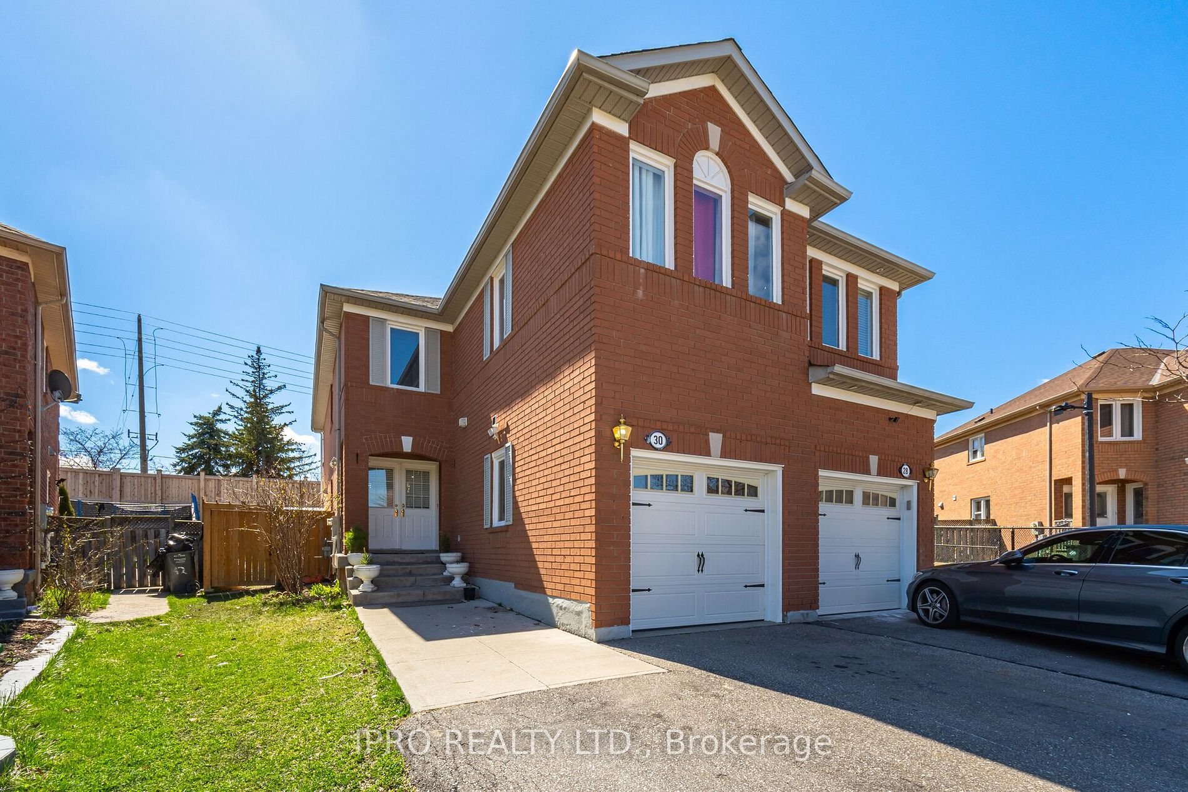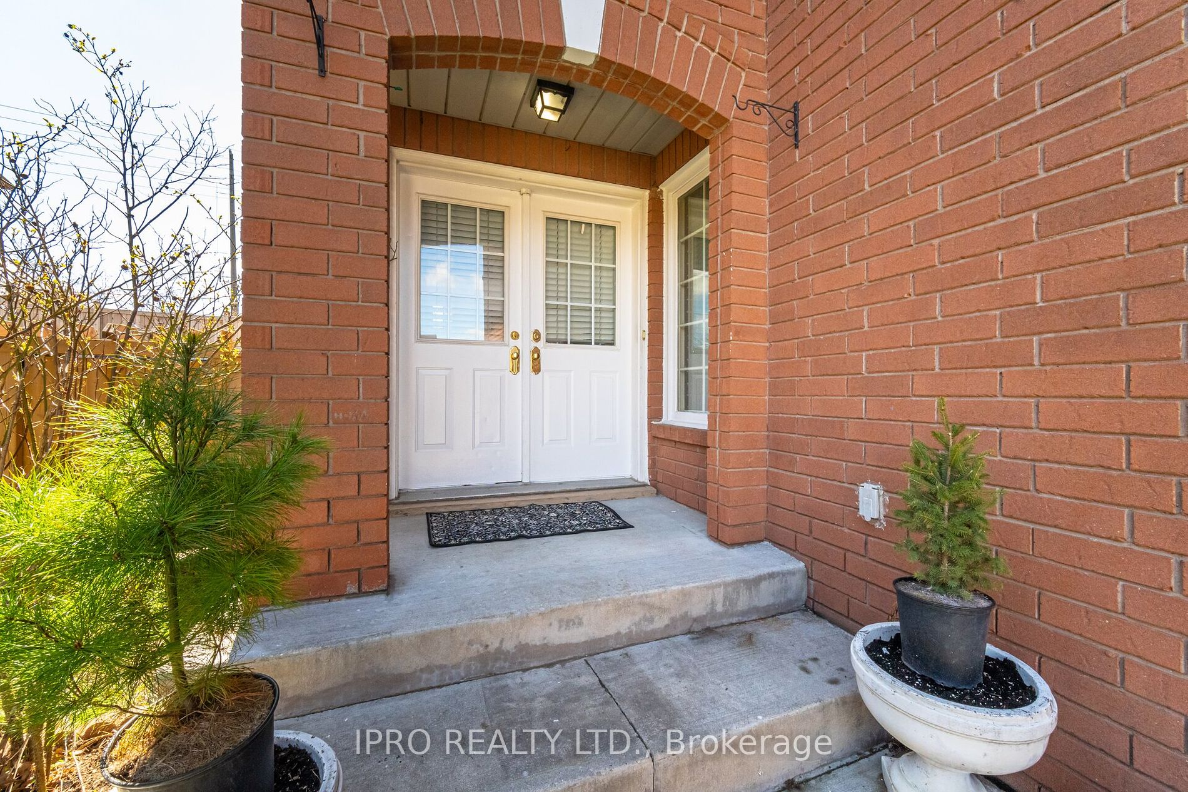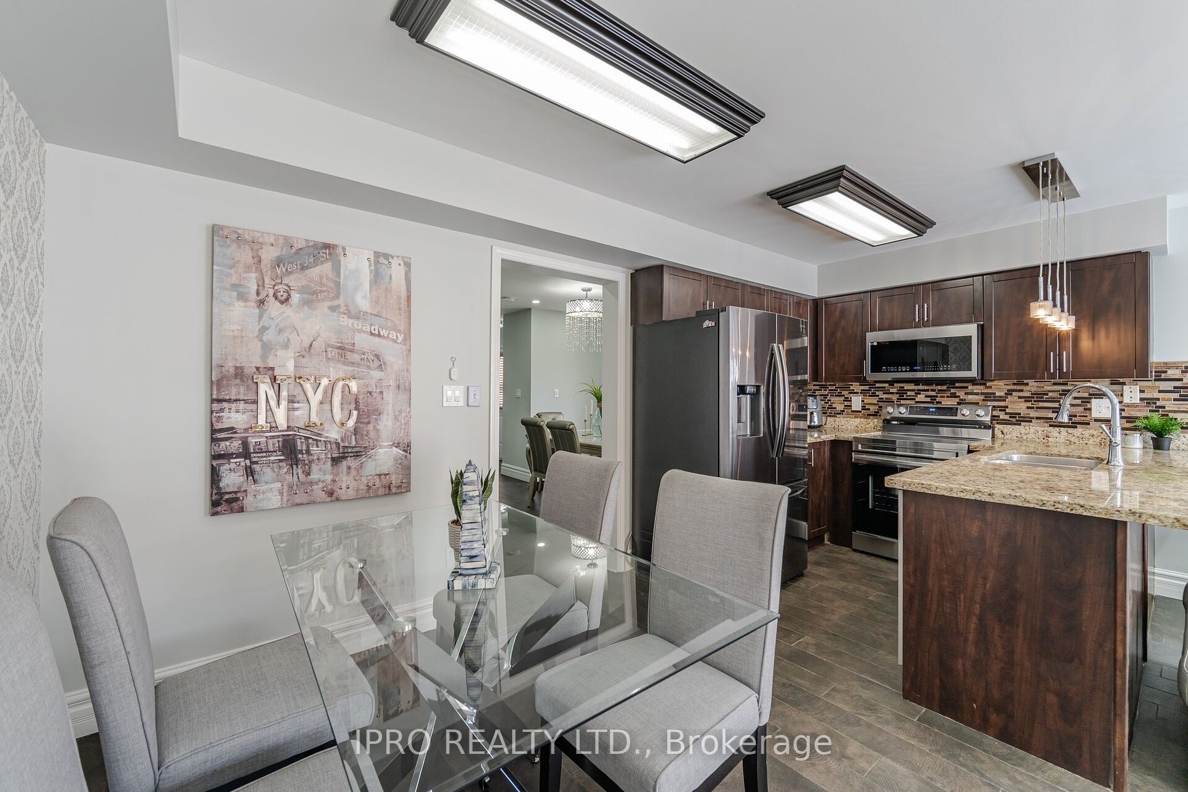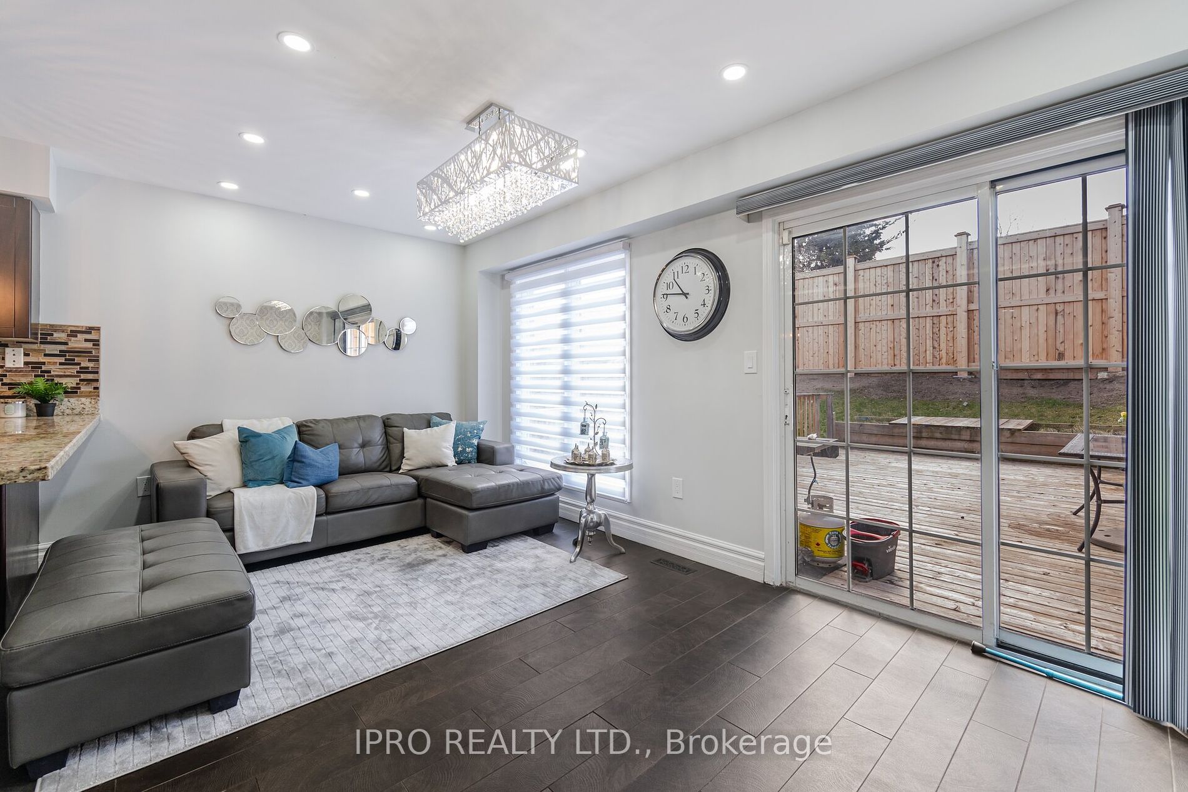$999,999
Available - For Sale
Listing ID: W8257452
30 Mount Ranier Cres , Brampton, L6R 2K9, Ontario
| Beautifully Maintained 4+1 Bedroom Semi-Detached House Located In A Highly Sought after Neighborhood. Beautiful Layout, Main floor with Sep Living, Dining & Family room. Family Sized Kitchen with Granite countertop, lots of Storage Space, Breakfast Area and upgraded S/S appliances. Upgraded Lighting With Pot lights and Garage Door. Roof Shingles(2023). Finished Basement with Sep-Ent. Washrooms, Stairs are Newly renovated. Freshly Painted. Ideal For Entertaining. Double Driveway, Concrete Walkway. Laundry Sep for Main level and Basement. Ideally Located Close to Hospital, Hwy's, Hospital, Public Transport, Shopping & Restaurants. Won't Last!! |
| Extras: Stainless Steel Fridge, Stove, Dishwasher and OTR Microwave. Washer And Dryer. All Electric Light Fixtures. Basement appliances. |
| Price | $999,999 |
| Taxes: | $5103.00 |
| DOM | 9 |
| Occupancy by: | Owner |
| Address: | 30 Mount Ranier Cres , Brampton, L6R 2K9, Ontario |
| Lot Size: | 18.12 x 119.97 (Feet) |
| Directions/Cross Streets: | Bovaird/Mountainash |
| Rooms: | 8 |
| Rooms +: | 3 |
| Bedrooms: | 4 |
| Bedrooms +: | 1 |
| Kitchens: | 1 |
| Kitchens +: | 1 |
| Family Room: | Y |
| Basement: | Apartment, Sep Entrance |
| Property Type: | Semi-Detached |
| Style: | 2-Storey |
| Exterior: | Brick |
| Garage Type: | Attached |
| (Parking/)Drive: | Available |
| Drive Parking Spaces: | 3 |
| Pool: | None |
| Approximatly Square Footage: | 1500-2000 |
| Fireplace/Stove: | N |
| Heat Source: | Gas |
| Heat Type: | Forced Air |
| Central Air Conditioning: | Central Air |
| Sewers: | Sewers |
| Water: | Municipal |
$
%
Years
This calculator is for demonstration purposes only. Always consult a professional
financial advisor before making personal financial decisions.
| Although the information displayed is believed to be accurate, no warranties or representations are made of any kind. |
| IPRO REALTY LTD. |
|
|

Ali Aliasgari
Broker
Dir:
416-904-9571
Bus:
905-507-4776
Fax:
905-507-4779
| Virtual Tour | Book Showing | Email a Friend |
Jump To:
At a Glance:
| Type: | Freehold - Semi-Detached |
| Area: | Peel |
| Municipality: | Brampton |
| Neighbourhood: | Sandringham-Wellington |
| Style: | 2-Storey |
| Lot Size: | 18.12 x 119.97(Feet) |
| Tax: | $5,103 |
| Beds: | 4+1 |
| Baths: | 4 |
| Fireplace: | N |
| Pool: | None |
Locatin Map:
Payment Calculator:


























