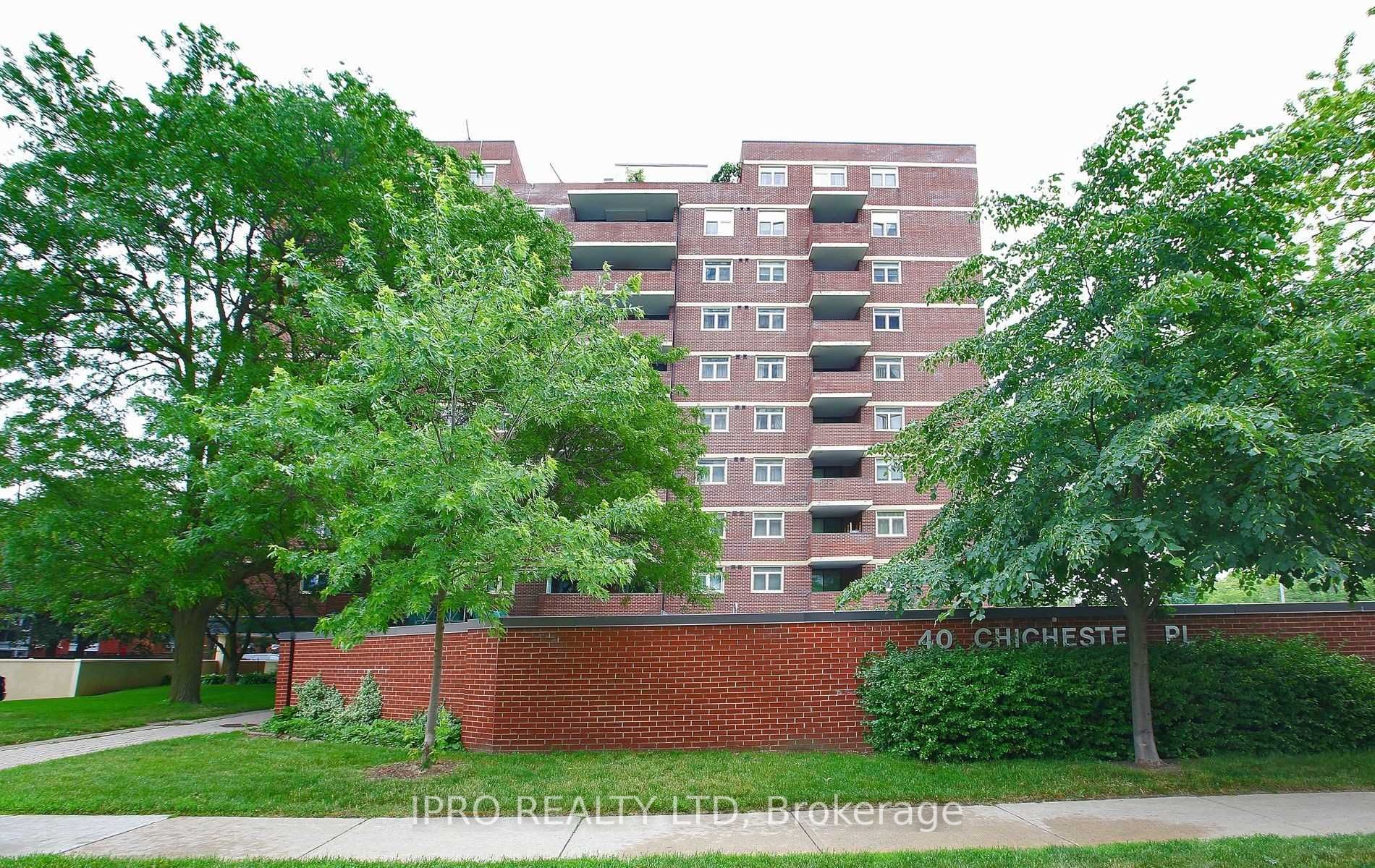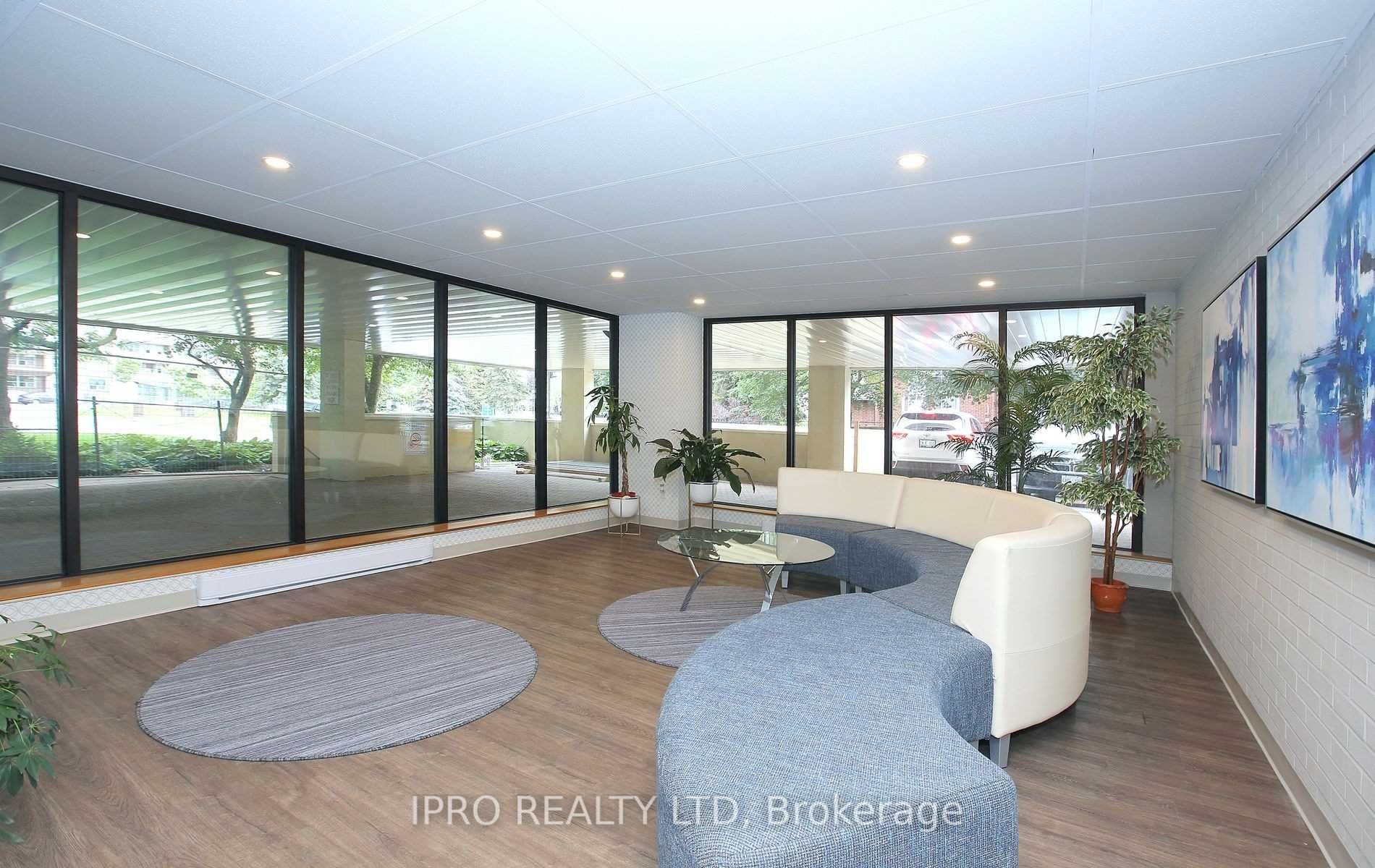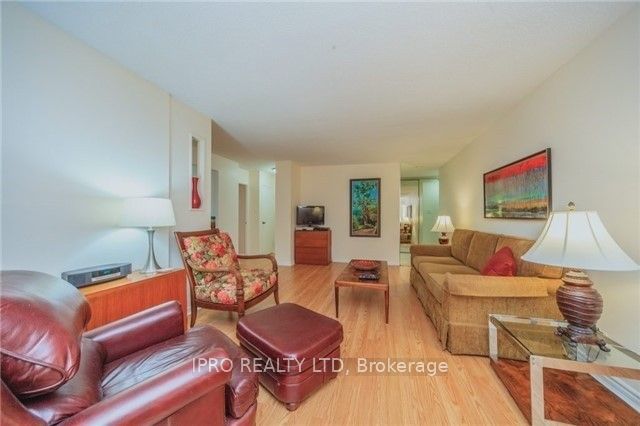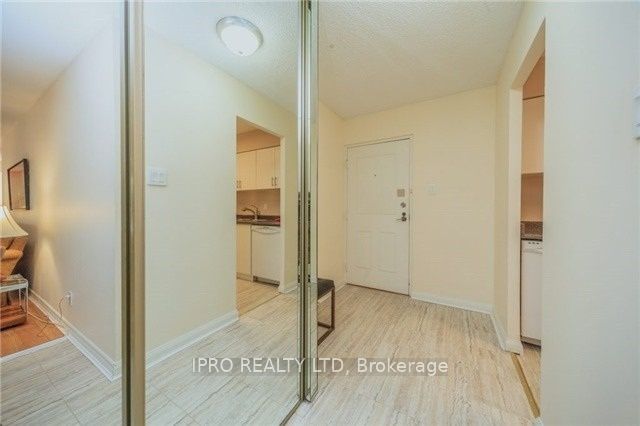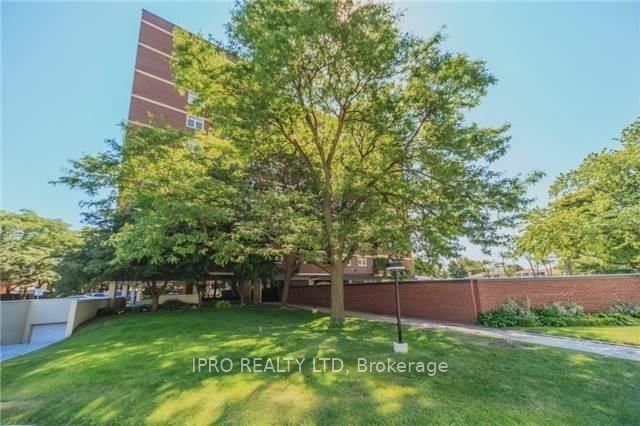$645,000
Available - For Sale
Listing ID: E8257602
40 Chichester Pl , Unit 203, Toronto, M1T 3R6, Ontario
| Welcome to this incredible condo unit that boasts an abundance of space and an inviting flood of natural sunlight. With its amazing view, you'll be treated to breathtaking greenery every day. The great layout offers a family-size kitchen. Spacious 3 bedrooms, large living, family, and dining rooms-open concept. The master bedroom comes with an Ensuite and walk-in closet. The huge laundry room offers immense potential, easily doubling as a storage room. Its prime location puts you within reach of convenient amenities such as the 401 highway, Fairview Mall, transit options, and the subway. Whether you're a first-time homebuyer or part of a large family, this unit is tailor-made for your needs. Don't miss out on the opportunity to witness this remarkable space before it disappears! |
| Extras: S/S Fridge, S/S Stove, Washer & Dryer, Dishwasher, Parking (NO. 5) Underground, Free Internet, Free Cable Included In Maintenance Fees |
| Price | $645,000 |
| Taxes: | $1886.00 |
| Maintenance Fee: | 1003.00 |
| Occupancy by: | Tenant |
| Address: | 40 Chichester Pl , Unit 203, Toronto, M1T 3R6, Ontario |
| Province/State: | Ontario |
| Property Management | Kung Property Management |
| Condo Corporation No | YCC |
| Level | 2 |
| Unit No | 6 |
| Locker No | 3 |
| Directions/Cross Streets: | Victoria Park & Sheppard Ave |
| Rooms: | 7 |
| Bedrooms: | 3 |
| Bedrooms +: | |
| Kitchens: | 1 |
| Family Room: | Y |
| Basement: | None |
| Property Type: | Condo Apt |
| Style: | Apartment |
| Exterior: | Brick |
| Garage Type: | Underground |
| Garage(/Parking)Space: | 1.00 |
| Drive Parking Spaces: | 0 |
| Park #1 | |
| Parking Spot: | 5 |
| Parking Type: | Exclusive |
| Exposure: | Se |
| Balcony: | Open |
| Locker: | Exclusive |
| Pet Permited: | Restrict |
| Approximatly Square Footage: | 1200-1399 |
| Maintenance: | 1003.00 |
| Cabel TV Included: | Y |
| Common Elements Included: | Y |
| Parking Included: | Y |
| Building Insurance Included: | Y |
| Fireplace/Stove: | N |
| Heat Source: | Electric |
| Heat Type: | Forced Air |
| Central Air Conditioning: | Central Air |
$
%
Years
This calculator is for demonstration purposes only. Always consult a professional
financial advisor before making personal financial decisions.
| Although the information displayed is believed to be accurate, no warranties or representations are made of any kind. |
| IPRO REALTY LTD |
|
|

Ali Aliasgari
Broker
Dir:
416-904-9571
Bus:
905-507-4776
Fax:
905-507-4779
| Book Showing | Email a Friend |
Jump To:
At a Glance:
| Type: | Condo - Condo Apt |
| Area: | Toronto |
| Municipality: | Toronto |
| Neighbourhood: | L'Amoreaux |
| Style: | Apartment |
| Tax: | $1,886 |
| Maintenance Fee: | $1,003 |
| Beds: | 3 |
| Baths: | 2 |
| Garage: | 1 |
| Fireplace: | N |
Locatin Map:
Payment Calculator:

