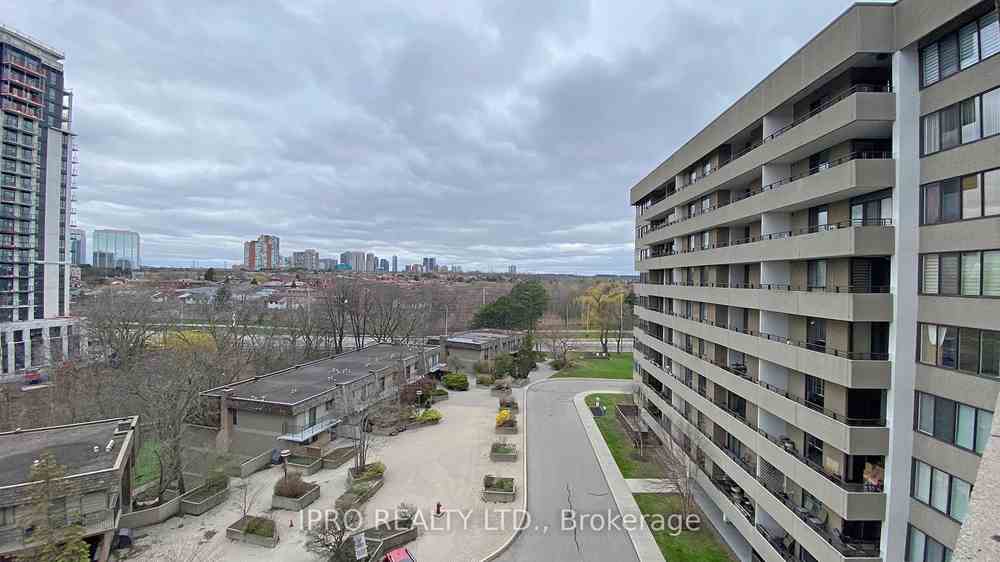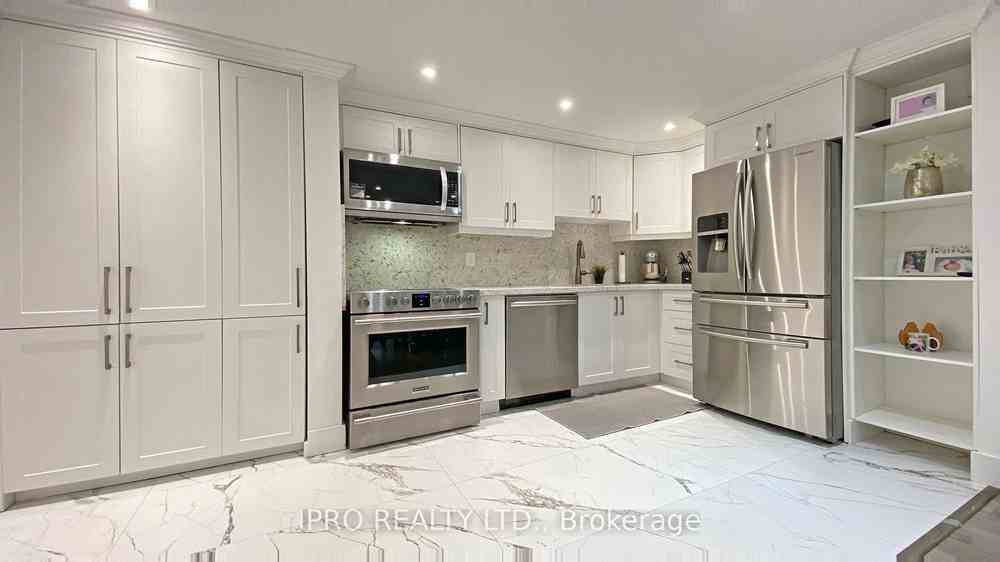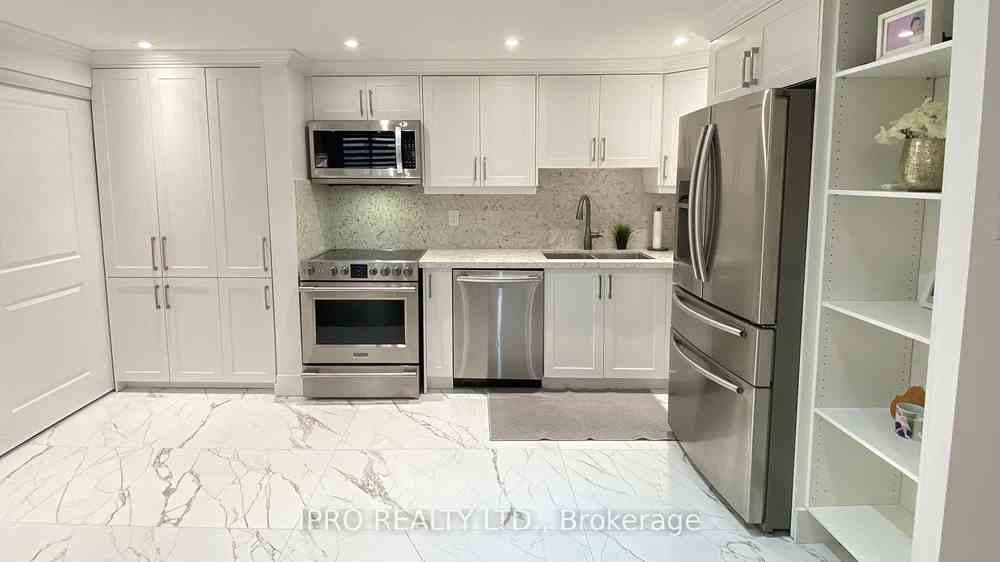$679,000
Available - For Sale
Listing ID: W8255096
1320 Mississauga Valley Blvd West , Unit 707, Mississauga, L5A 3S9, Ontario
| Welcome to the beautiful Fully Renovated Apartment. This unit features spacious two bdrms., two baths. Located close to Square One, in highly sought after location of Mississauga. Features include stunning modernly renovated bathrooms, quartz counter in the kitchen, double under sink in kitchen, newly installed backsplash, new custom trim work, 5.5-inch baseboards, updated spot resist faucets, S/S appliances, granite surround showers, newer lighting in kitchen, engineered hardwood throughout, custom wood shutters & more! Move-in ready with 1 parking, 1 locker , maintenance fees includes all the utilities! Steps away from Square One, Celebration Square, GO transit, public transit, schools, entertainment, YMCA & all major highways (401/403/407/QEW). A must-see! |
| Extras: Building includes amenities: Exercise Room, Games Room, Party/Meeting Room, Tennis Court, Visitor Parking, Electric Car Charger! |
| Price | $679,000 |
| Taxes: | $2300.00 |
| Assessment Year: | 2023 |
| Maintenance Fee: | 1079.00 |
| Occupancy by: | Owner |
| Address: | 1320 Mississauga Valley Blvd West , Unit 707, Mississauga, L5A 3S9, Ontario |
| Province/State: | Ontario |
| Property Management | Crossbridge Condo |
| Condo Corporation No | PVV |
| Level | 7 |
| Unit No | 707 |
| Directions/Cross Streets: | Hwy 10/ Burnhamthorpe |
| Rooms: | 5 |
| Bedrooms: | 2 |
| Bedrooms +: | |
| Kitchens: | 1 |
| Family Room: | N |
| Basement: | None |
| Property Type: | Condo Apt |
| Style: | Apartment |
| Exterior: | Brick |
| Garage Type: | Underground |
| Garage(/Parking)Space: | 1.00 |
| Drive Parking Spaces: | 1 |
| Park #1 | |
| Parking Spot: | 240 |
| Parking Type: | Exclusive |
| Legal Description: | 1 |
| Exposure: | W |
| Balcony: | Open |
| Locker: | Owned |
| Pet Permited: | Restrict |
| Retirement Home: | N |
| Approximatly Square Footage: | 900-999 |
| Property Features: | Library, Public Transit, Rec Centre, School |
| Maintenance: | 1079.00 |
| CAC Included: | Y |
| Hydro Included: | Y |
| Water Included: | Y |
| Common Elements Included: | Y |
| Heat Included: | Y |
| Parking Included: | Y |
| Fireplace/Stove: | Y |
| Heat Source: | Electric |
| Heat Type: | Forced Air |
| Central Air Conditioning: | Central Air |
| Laundry Level: | Main |
| Elevator Lift: | Y |
$
%
Years
This calculator is for demonstration purposes only. Always consult a professional
financial advisor before making personal financial decisions.
| Although the information displayed is believed to be accurate, no warranties or representations are made of any kind. |
| IPRO REALTY LTD. |
|
|

Ali Aliasgari
Broker
Dir:
416-904-9571
Bus:
905-507-4776
Fax:
905-507-4779
| Book Showing | Email a Friend |
Jump To:
At a Glance:
| Type: | Condo - Condo Apt |
| Area: | Peel |
| Municipality: | Mississauga |
| Neighbourhood: | Mississauga Valleys |
| Style: | Apartment |
| Tax: | $2,300 |
| Maintenance Fee: | $1,079 |
| Beds: | 2 |
| Baths: | 2 |
| Garage: | 1 |
| Fireplace: | Y |
Locatin Map:
Payment Calculator:


























