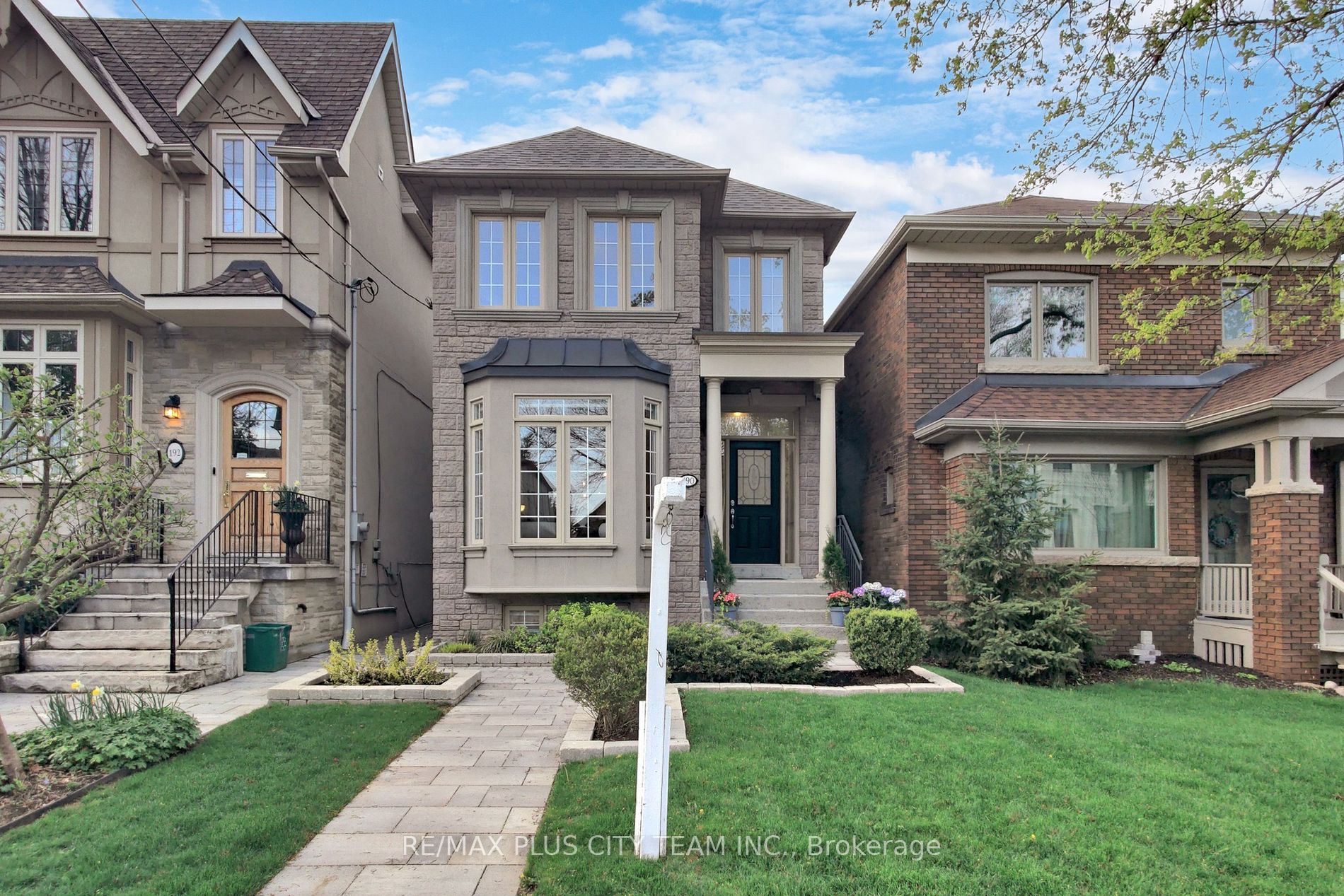$2,549,900
Available - For Sale
Listing ID: C8318212
190 Douglas Ave , Toronto, M5M 1G6, Ontario
| Nestled in the prime Lawrence Park area, this well-kept detached home exudes charm and comfort. Large windows flood the interior with natural light, complementing the refinished hardwood floors. The open concept living and dining room offer a versatile space for entertaining or relaxation. A chef's kitchen, complete with a breakfast bar and stainless steel appliances, is a focal point of the home. A main floor powder room adds convenience. The spacious bedrooms provide ample accommodation, with the primary bedroom featuring a walk-in closet and 5-piece ensuite. The finished basement offers two additional rooms, perfect for extra bedrooms or home offices. Outside, inground sprinkler system, a detached garage with an automatic door and remote adds convenience, while a private yard with a new deck offers outdoor space for enjoyment. The exterior security cameras offer added security. Situated in the Wanless school district, residents can easily walk to the subway, shops, restaurants, parks, and more, making this home an ideal choice for comfortable and convenient living. |
| Price | $2,549,900 |
| Taxes: | $10373.89 |
| Address: | 190 Douglas Ave , Toronto, M5M 1G6, Ontario |
| Lot Size: | 25.00 x 108.95 (Feet) |
| Directions/Cross Streets: | Yonge & Lawrence |
| Rooms: | 7 |
| Rooms +: | 3 |
| Bedrooms: | 3 |
| Bedrooms +: | 2 |
| Kitchens: | 1 |
| Family Room: | Y |
| Basement: | Fin W/O |
| Property Type: | Detached |
| Style: | 2-Storey |
| Exterior: | Brick, Stone |
| Garage Type: | Detached |
| (Parking/)Drive: | Lane |
| Drive Parking Spaces: | 1 |
| Pool: | None |
| Fireplace/Stove: | Y |
| Heat Source: | Gas |
| Heat Type: | Forced Air |
| Central Air Conditioning: | Central Air |
| Central Vac: | Y |
| Sewers: | Sewers |
| Water: | Municipal |
$
%
Years
This calculator is for demonstration purposes only. Always consult a professional
financial advisor before making personal financial decisions.
| Although the information displayed is believed to be accurate, no warranties or representations are made of any kind. |
| RE/MAX PLUS CITY TEAM INC. |
|
|

Ali Aliasgari
Broker
Dir:
416-904-9571
Bus:
905-507-4776
Fax:
905-507-4779
| Virtual Tour | Book Showing | Email a Friend |
Jump To:
At a Glance:
| Type: | Freehold - Detached |
| Area: | Toronto |
| Municipality: | Toronto |
| Neighbourhood: | Lawrence Park North |
| Style: | 2-Storey |
| Lot Size: | 25.00 x 108.95(Feet) |
| Tax: | $10,373.89 |
| Beds: | 3+2 |
| Baths: | 4 |
| Fireplace: | Y |
| Pool: | None |
Locatin Map:
Payment Calculator:


























