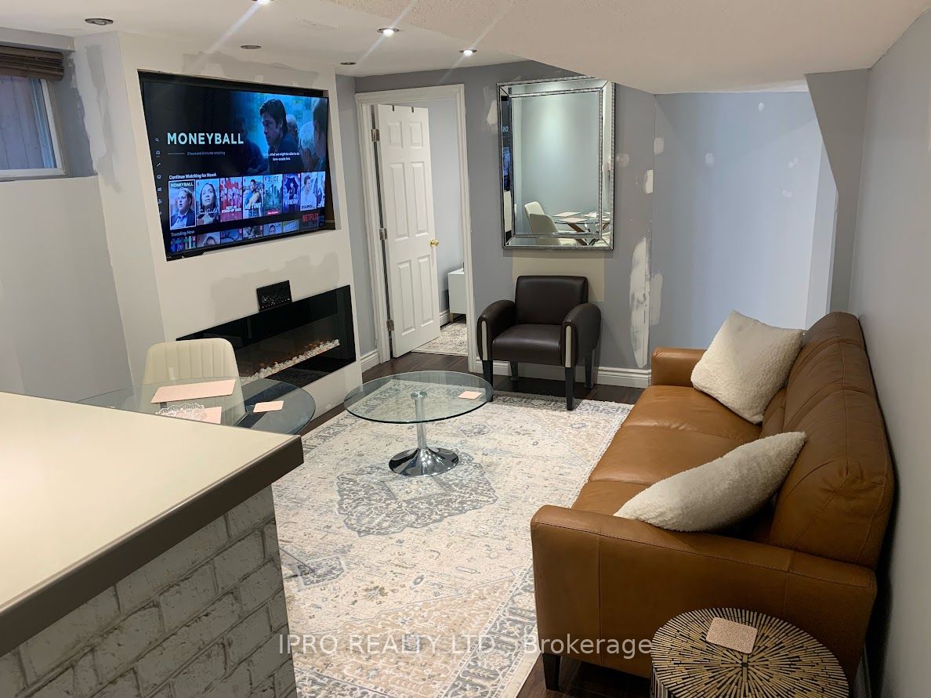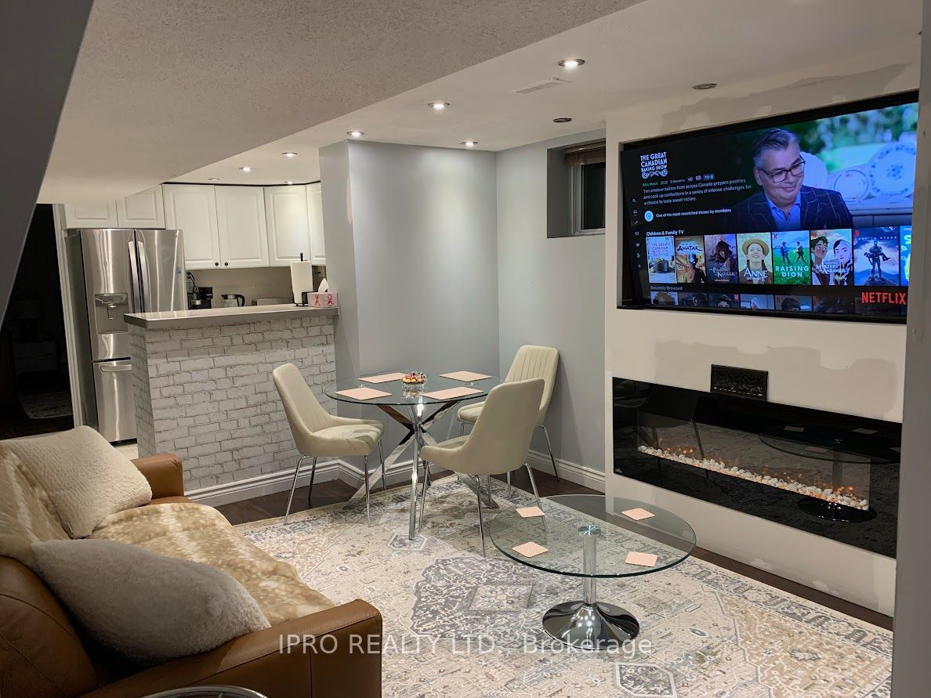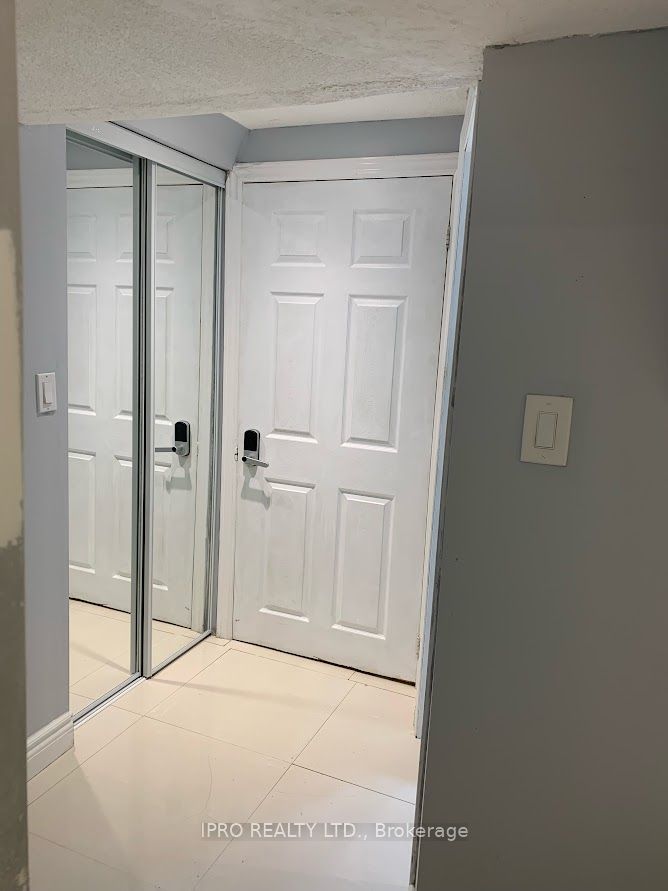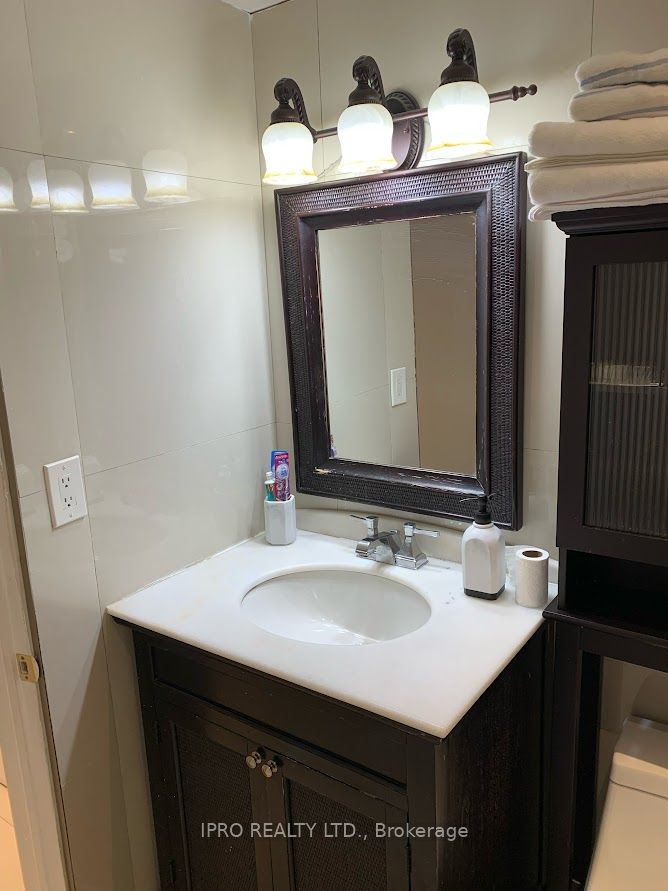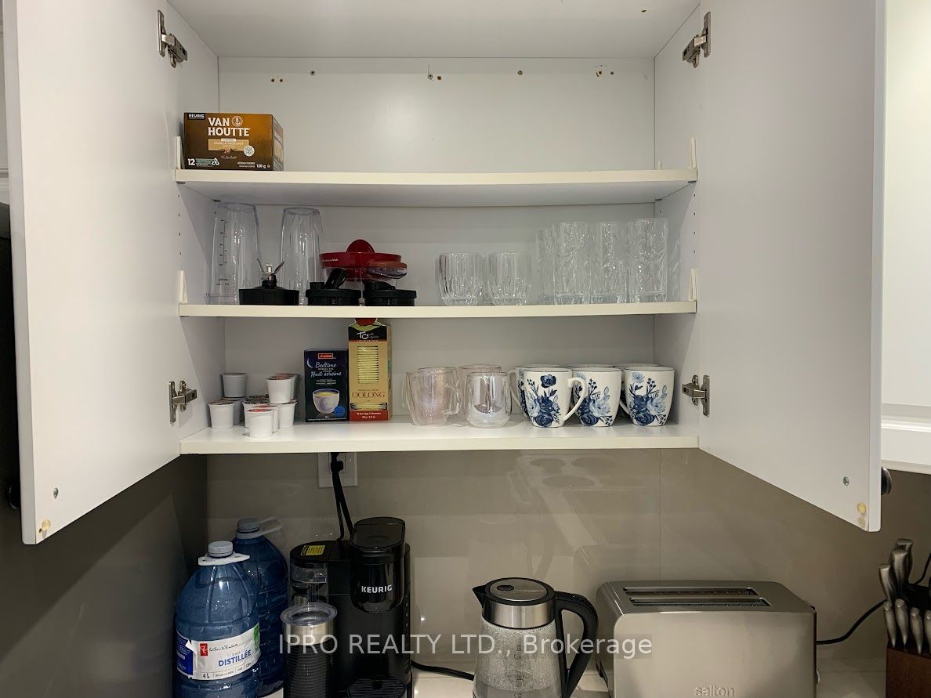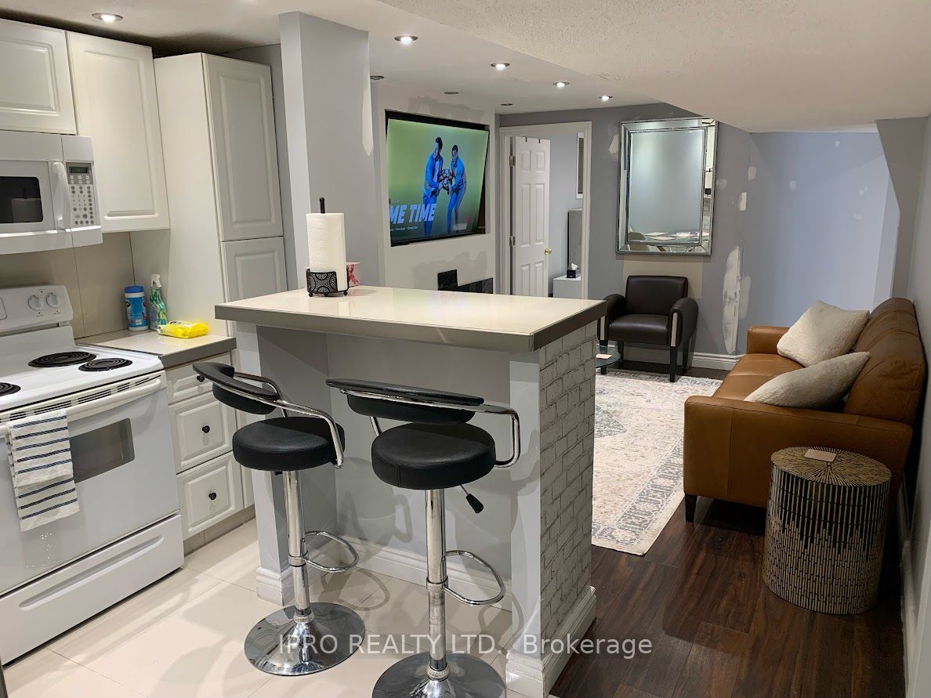$2,500
Available - For Rent
Listing ID: W8013736
4499 Glen Erin Dr , Mississauga, L5M 4G5, Ontario
| Experience Luxurious Living in Mississauga: Central Erin Mills, The property is a walkout basement with a seperate entrance for short term rental at $2700/month. Enjoy a private, elegantly finished space with high-end stainless steel kitchen appliances, ambient pot lighting throughout the basement and modern finishing. Perfect for short-term stays in a serene, detached property in a peaceful neighbourhood. Utilities included with internet. |
| Price | $2,500 |
| DOM | 113 |
| Payment Frequency: | Monthly |
| Credit Check: | Y |
| Occupancy by: | Owner |
| Address: | 4499 Glen Erin Dr , Mississauga, L5M 4G5, Ontario |
| Lot Size: | 46.99 x 170.64 (Feet) |
| Acreage: | < .50 |
| Directions/Cross Streets: | Eglinton/Glen Erin |
| Rooms: | 2 |
| Bedrooms: | 2 |
| Bedrooms +: | |
| Kitchens: | 1 |
| Family Room: | Y |
| Basement: | Apartment |
| Furnished: | Y |
| Approximatly Age: | 6-15 |
| Property Type: | Detached |
| Style: | 2-Storey |
| Exterior: | Brick |
| Garage Type: | Attached |
| (Parking/)Drive: | Private |
| Drive Parking Spaces: | 1 |
| Pool: | Inground |
| Private Entrance: | Y |
| Laundry Access: | Shared |
| Approximatly Age: | 6-15 |
| Approximatly Square Footage: | 2500-3000 |
| Hydro Included: | Y |
| Water Included: | Y |
| Heat Included: | Y |
| Parking Included: | Y |
| Fireplace/Stove: | Y |
| Heat Source: | Gas |
| Heat Type: | Forced Air |
| Central Air Conditioning: | Central Air |
| Laundry Level: | Lower |
| Sewers: | Sewers |
| Water: | Municipal |
| Although the information displayed is believed to be accurate, no warranties or representations are made of any kind. |
| IPRO REALTY LTD. |
|
|

Ali Aliasgari
Broker
Dir:
416-904-9571
Bus:
905-507-4776
Fax:
905-507-4779
| Book Showing | Email a Friend |
Jump To:
At a Glance:
| Type: | Freehold - Detached |
| Area: | Peel |
| Municipality: | Mississauga |
| Neighbourhood: | Central Erin Mills |
| Style: | 2-Storey |
| Lot Size: | 46.99 x 170.64(Feet) |
| Approximate Age: | 6-15 |
| Beds: | 2 |
| Baths: | 2 |
| Fireplace: | Y |
| Pool: | Inground |
Locatin Map:

