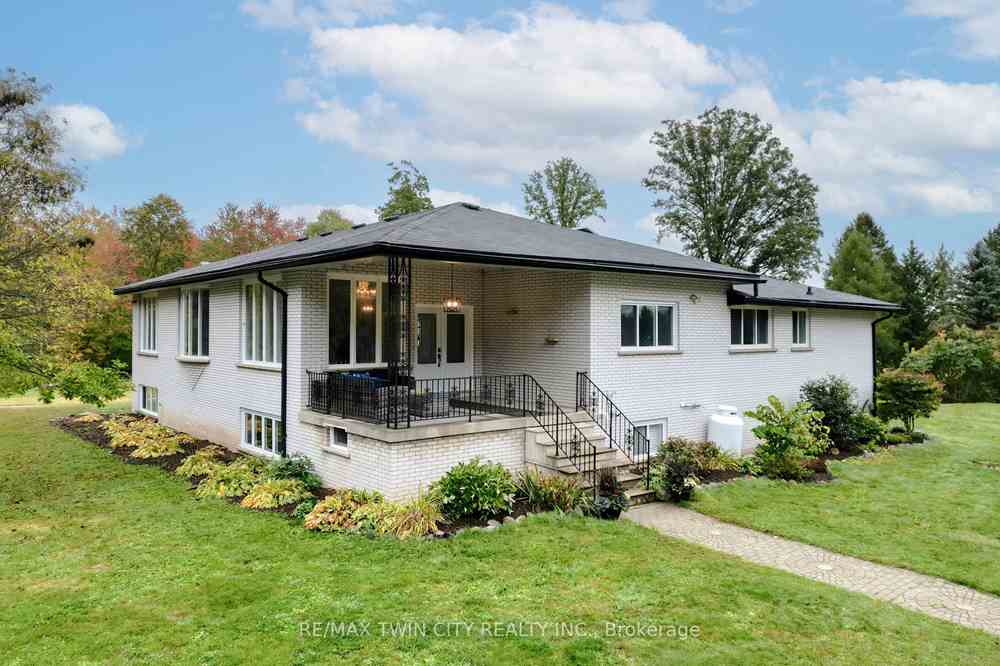$2,600,000
Available - For Sale
Listing ID: X8054250
1392 Wrigley Rd , North Dumfries, N0B 1E0, Ontario
| This stunning property offers 34 acres of land with breathtaking views, a large 6-bedroom bungalow home, 3-bedroom accessory apartment, and a pond for year-round fun. The main house boasts spacious living areas, including a grand living room with floor-to-ceiling windows that showcase the picturesque surroundings. Additionally, the accessory apartment provides an excellent opportunity for rental income or accommodating extended family members. A few of the standout features of this property is the 1-acre pond, acres of forest with private trails, a 10' x 20' greenhouse, orchards, and garden boxes, perfect for gardening enthusiasts. The property also boasts income earning potential, such as: solar panels, selective logging of the forest, the accessory apartment and approx. 10 acres of rentable farmland. Overall, this property offers a unique combination of breathtaking views, income potential, and sustainable living. All while still being conveniently close to amenities & 401 access. |
| Extras: Don't miss out on this chance to own this exceptional piece of land and create a lifetime of memories. For a full property description and list of updates please contact your realtor. |
| Price | $2,600,000 |
| Taxes: | $6367.65 |
| Assessment: | $803000 |
| Assessment Year: | 2023 |
| Address: | 1392 Wrigley Rd , North Dumfries, N0B 1E0, Ontario |
| Lot Size: | 42.00 x 2421.00 (Feet) |
| Acreage: | 25-49.99 |
| Directions/Cross Streets: | Spragues Rd. > Wrigley Rd. |
| Rooms: | 19 |
| Rooms +: | 7 |
| Bedrooms: | 6 |
| Bedrooms +: | 3 |
| Kitchens: | 2 |
| Family Room: | Y |
| Basement: | Finished, Full |
| Property Type: | Rural Resid |
| Style: | Bungalow-Raised |
| Exterior: | Board/Batten, Brick |
| Garage Type: | None |
| (Parking/)Drive: | Private |
| Drive Parking Spaces: | 10 |
| Pool: | None |
| Approximatly Square Footage: | 3000-3500 |
| Property Features: | Lake/Pond, Part Cleared, Waterfront |
| Fireplace/Stove: | N |
| Heat Source: | Wood |
| Heat Type: | Radiant |
| Central Air Conditioning: | Other |
| Sewers: | Septic |
| Water: | Well |
| Water Supply Types: | Drilled Well |
| Utilities-Cable: | N |
| Utilities-Hydro: | A |
| Utilities-Gas: | N |
| Utilities-Telephone: | A |
$
%
Years
This calculator is for demonstration purposes only. Always consult a professional
financial advisor before making personal financial decisions.
| Although the information displayed is believed to be accurate, no warranties or representations are made of any kind. |
| RE/MAX TWIN CITY REALTY INC. |
|
|

Ali Aliasgari
Broker
Dir:
416-904-9571
Bus:
905-507-4776
Fax:
905-507-4779
| Virtual Tour | Book Showing | Email a Friend |
Jump To:
At a Glance:
| Type: | Freehold - Rural Resid |
| Area: | Waterloo |
| Municipality: | North Dumfries |
| Style: | Bungalow-Raised |
| Lot Size: | 42.00 x 2421.00(Feet) |
| Tax: | $6,367.65 |
| Beds: | 6+3 |
| Baths: | 4 |
| Fireplace: | N |
| Pool: | None |
Locatin Map:
Payment Calculator:


























