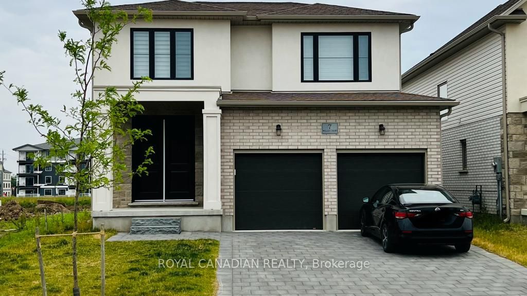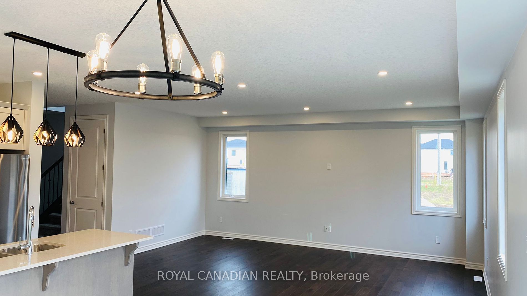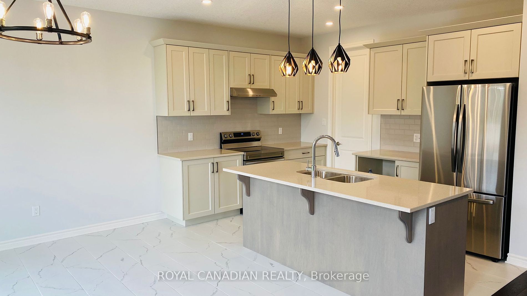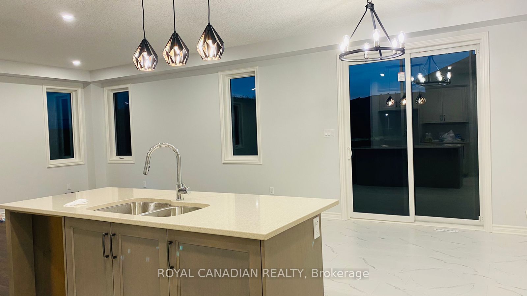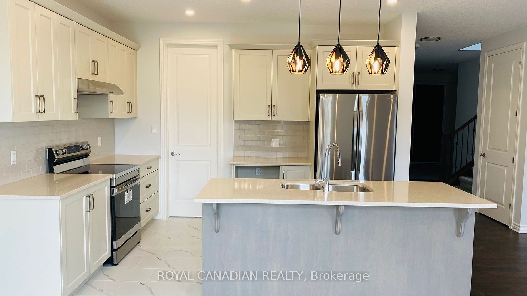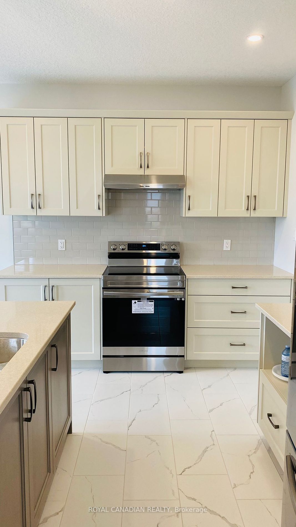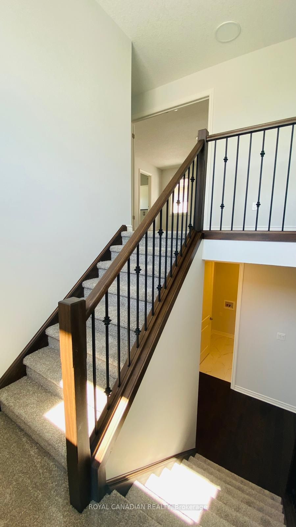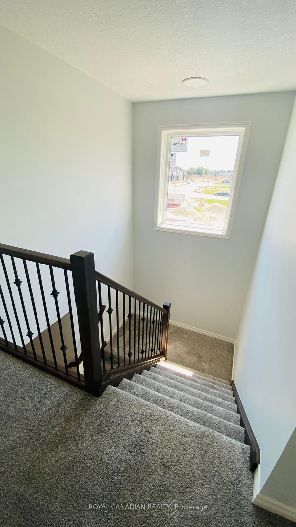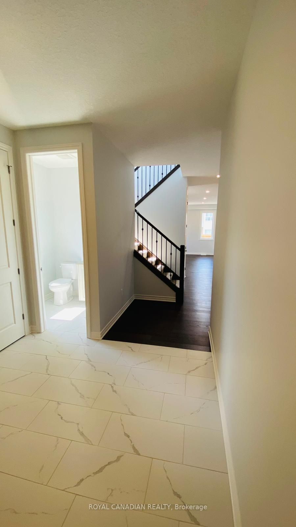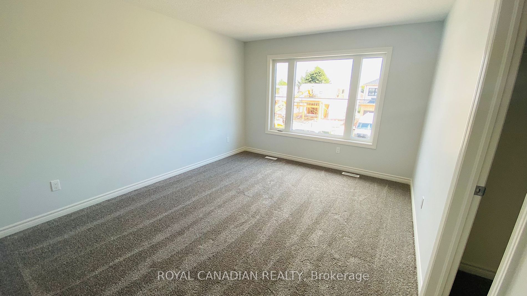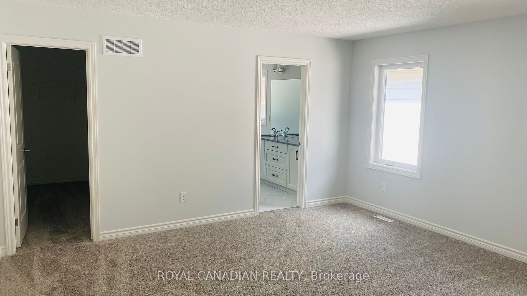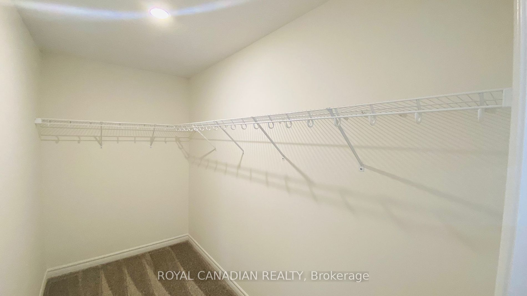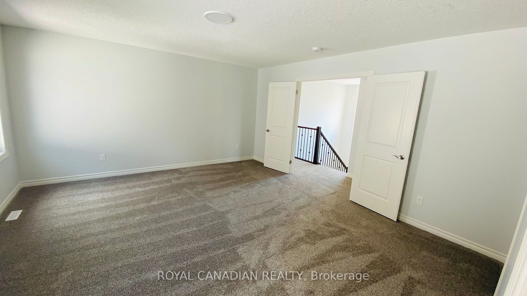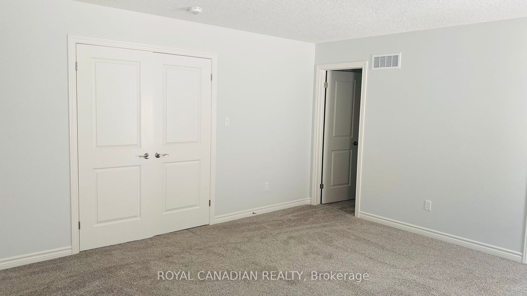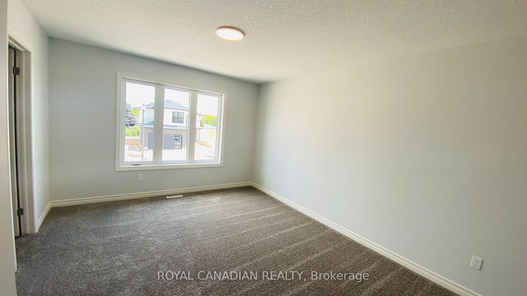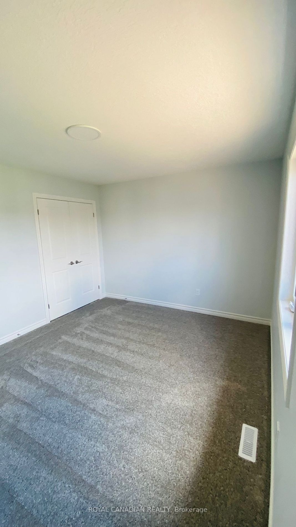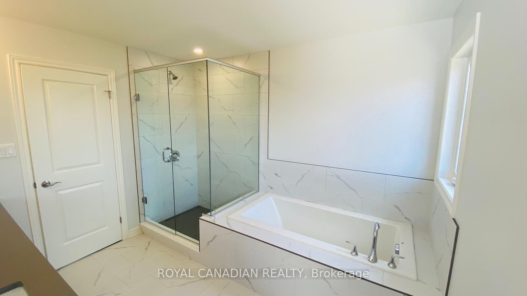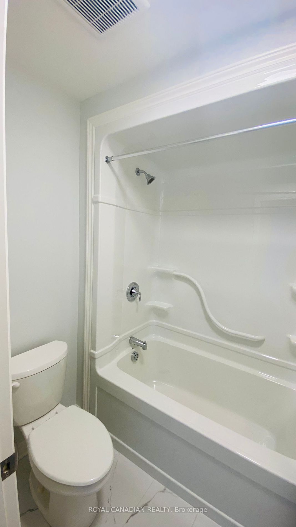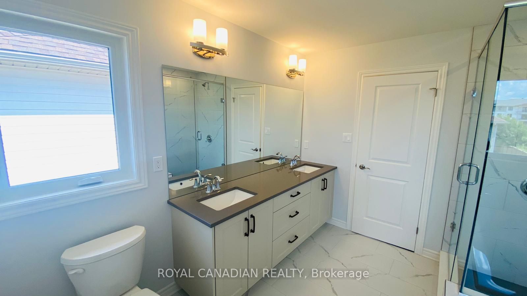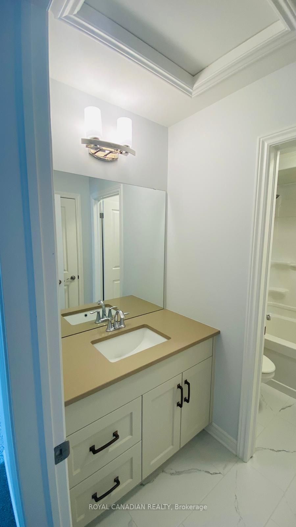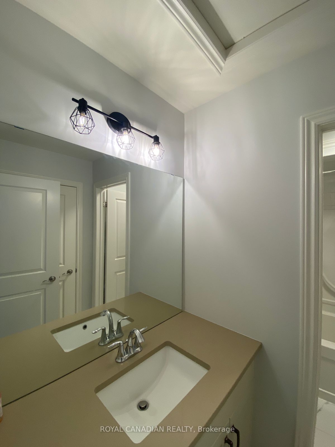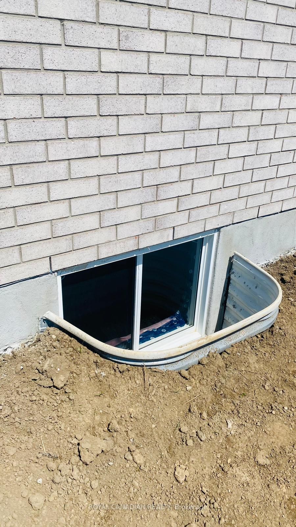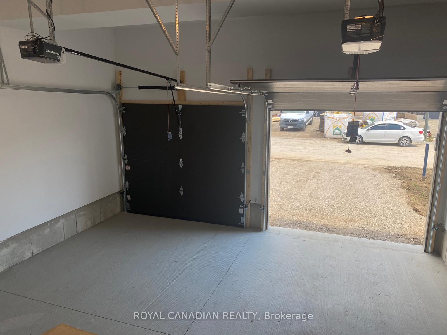$880,000
Available - For Sale
Listing ID: X6755654
7 Welch Crt East , St. Thomas, N5R 0M1, Ontario
| Look No Further!! Brand New Detached Modern 4 Bedroom 3 Washrooms Home On A Quite Court With Separate Entrance to Unfinished Basement with Big windows done by the Builder. Electric panel upgraded to 200Amp. Its a 40.03 Ft X 104.53 Ft Lot In a Very Prime Location Of St Thomas. The Luxurious Home Offers James Hardie Front Elevation With Open To Above Foyer, Main Level 9" Ceiling W Upgraded Lights, Trims, 8ft Doors On Main, Wide Plank SPC Floorings & Pot Lights. Formal Dining, Great Room & Open Dinette Space. Gourmet Kitchen With Extended Cabinets, Quartz Countertop, Island & Pantry. Breakfast Area Leads To W/O Garden. Oak & Carpet Staircase W Metal Spindles. Master With A Luxurious 5Pc Ensuite W/Double Vanity, Quartz Countertop, Free Standing Soaker Tub, Porcelain Tiles, W/I Closet. Other 3 Bedrooms Are Very Generous Size With Common Washroom. Carpet only on the Second floor of the House, All Double Door Closets. Amazing Curb Appeal With Double Stone Inlay Driveway. Double Car Garage. |
| Extras: Double Car Garage With Direct Entry Through A Thoughtful Mudroom And Laundry into The Home. This Home Is Ideally Located Close To Public Transit, Amenities, Restaurants & Providing Easy Access To The 401 Property. Sodding recently Done. |
| Price | $880,000 |
| Taxes: | $0.00 |
| Address: | 7 Welch Crt East , St. Thomas, N5R 0M1, Ontario |
| Lot Size: | 40.15 x 104.87 (Feet) |
| Directions/Cross Streets: | Wellington St & Welch Crt |
| Rooms: | 7 |
| Bedrooms: | 4 |
| Bedrooms +: | |
| Kitchens: | 1 |
| Family Room: | Y |
| Basement: | Sep Entrance, Unfinished |
| Approximatly Age: | 0-5 |
| Property Type: | Detached |
| Style: | 2-Storey |
| Exterior: | Brick, Stucco/Plaster |
| Garage Type: | Attached |
| (Parking/)Drive: | Pvt Double |
| Drive Parking Spaces: | 4 |
| Pool: | None |
| Approximatly Age: | 0-5 |
| Approximatly Square Footage: | 2000-2500 |
| Property Features: | Park, School |
| Fireplace/Stove: | N |
| Heat Source: | Gas |
| Heat Type: | Forced Air |
| Central Air Conditioning: | Central Air |
| Laundry Level: | Main |
| Sewers: | Sewers |
| Water: | Municipal |
$
%
Years
This calculator is for demonstration purposes only. Always consult a professional
financial advisor before making personal financial decisions.
| Although the information displayed is believed to be accurate, no warranties or representations are made of any kind. |
| ROYAL CANADIAN REALTY |
|
|

Ali Aliasgari
Broker
Dir:
416-904-9571
Bus:
905-507-4776
Fax:
905-507-4779
| Book Showing | Email a Friend |
Jump To:
At a Glance:
| Type: | Freehold - Detached |
| Area: | Elgin |
| Municipality: | St. Thomas |
| Style: | 2-Storey |
| Lot Size: | 40.15 x 104.87(Feet) |
| Approximate Age: | 0-5 |
| Beds: | 4 |
| Baths: | 3 |
| Fireplace: | N |
| Pool: | None |
Locatin Map:
Payment Calculator:

